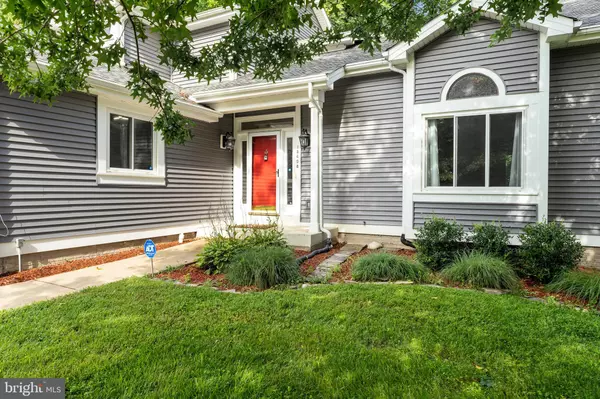For more information regarding the value of a property, please contact us for a free consultation.
15408 WELDIN DR Woodbridge, VA 22193
Want to know what your home might be worth? Contact us for a FREE valuation!

Our team is ready to help you sell your home for the highest possible price ASAP
Key Details
Sold Price $625,000
Property Type Single Family Home
Sub Type Detached
Listing Status Sold
Purchase Type For Sale
Square Footage 3,032 sqft
Price per Sqft $206
Subdivision Sequoia Estates
MLS Listing ID VAPW2058602
Sold Date 10/24/23
Style Contemporary
Bedrooms 4
Full Baths 3
Half Baths 1
HOA Fees $30/qua
HOA Y/N Y
Abv Grd Liv Area 2,306
Originating Board BRIGHT
Year Built 1995
Annual Tax Amount $6,298
Tax Year 2022
Lot Size 0.459 Acres
Acres 0.46
Property Description
This stunning 4 bedroom, 3.5 bath house in the heart of the incredible SEQUOIA ESTATES! Amazing Interior with New Carpet, New Floors offers plenty of space. Open Kitchen connects to family room perfect for entertaining. Sit by the fireplace on cooler nights and soak up the sun on the deck/patio during warmer days. Great storage and living space in the basement and 2 car garage. Master bedroom with soaring ceilings, bath with soaking tub, dual vanities, separate shower & large walk-in closet. Close to Stonebridge and Potomac Mills. Minutes to 95 and route 1. TONS OF UPGRADES including: BASEMENT finished in 2021 with a full bathroom, bonus room, rec room, and multiple storage spaces. Each finished room has recess lighting while the large rec room already is set up with an elevated wall outlet and extra wall studs to facilitate an extra large TV or home theater. AC: 2020 Two new heat pumps and two central air conditioners (2 zones upstairs and downstairs) with upgraded Nest thermostats. GARAGE has insulated walls and is fitted with a new 100-amp subpanel in 2020. Additionally, it has approximately eight (8) outlets with about six (6) of them with dedicated circuits which would support any workshop or hobby requiring power tools. This is perfect for woodworking, working on cars or motorcycles, arts and crafts or other creative pursuits. FLOORING 2023 New carpet was installed in the bedrooms, while vinyl plank flooring was used in the dining and two family rooms. SECURITY SYSTEM: A new whole house security system which includes surveillance cameras in the front and back of the house was installed in 2022. GARAGE DOOR: New insulated garage door installed in 2022. GAS LINE: New gas line to the stove in the kitchen for future use.
Location
State VA
County Prince William
Zoning A1
Rooms
Basement Interior Access, Fully Finished
Interior
Interior Features Combination Kitchen/Dining, Primary Bath(s), Upgraded Countertops, Window Treatments, Floor Plan - Traditional
Hot Water Natural Gas
Heating Forced Air, Zoned
Cooling Central A/C, Ceiling Fan(s), Zoned
Fireplaces Number 1
Fireplaces Type Screen
Equipment Dishwasher, Disposal, Dryer, Refrigerator, Washer, Water Heater, Stove
Fireplace Y
Appliance Dishwasher, Disposal, Dryer, Refrigerator, Washer, Water Heater, Stove
Heat Source Electric
Laundry Main Floor
Exterior
Exterior Feature Deck(s), Patio(s)
Garage Garage Door Opener
Garage Spaces 2.0
Fence Partially
Amenities Available Common Grounds, Tot Lots/Playground
Waterfront N
Water Access N
Accessibility None
Porch Deck(s), Patio(s)
Parking Type Off Street, Attached Garage, Driveway
Attached Garage 2
Total Parking Spaces 2
Garage Y
Building
Story 3
Foundation Slab
Sewer Public Sewer
Water Public
Architectural Style Contemporary
Level or Stories 3
Additional Building Above Grade, Below Grade
New Construction N
Schools
Elementary Schools Henderson
Middle Schools Rippon
High Schools Potomac
School District Prince William County Public Schools
Others
Pets Allowed Y
Senior Community No
Tax ID 8191-80-4258
Ownership Fee Simple
SqFt Source Assessor
Security Features Security System,Smoke Detector
Special Listing Condition Standard
Pets Description No Pet Restrictions
Read Less

Bought with Christian Dion Price • KW United
GET MORE INFORMATION




