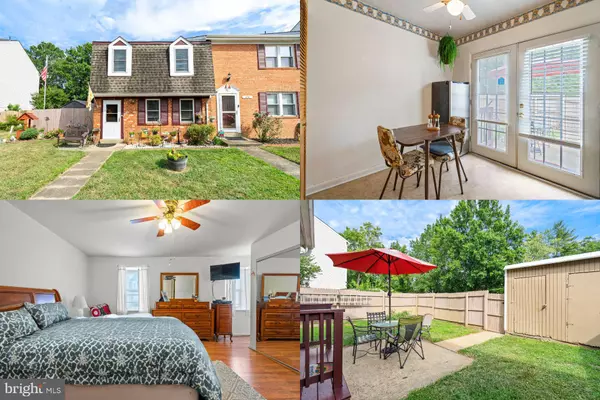For more information regarding the value of a property, please contact us for a free consultation.
1116 JAMES MADISON CIR Fredericksburg, VA 22405
Want to know what your home might be worth? Contact us for a FREE valuation!

Our team is ready to help you sell your home for the highest possible price ASAP
Key Details
Sold Price $285,000
Property Type Townhouse
Sub Type End of Row/Townhouse
Listing Status Sold
Purchase Type For Sale
Square Footage 1,400 sqft
Price per Sqft $203
Subdivision Jefferson Place
MLS Listing ID VAST2023992
Sold Date 10/16/23
Style Colonial
Bedrooms 3
Full Baths 2
Half Baths 1
HOA Fees $95/mo
HOA Y/N Y
Abv Grd Liv Area 1,400
Originating Board BRIGHT
Year Built 1972
Annual Tax Amount $1,596
Tax Year 2022
Lot Size 3,698 Sqft
Acres 0.08
Property Description
Welcome to your charming colonial haven! This townhome offers a perfect blend of comfort and style, making every day a delight. Embrace the beauty of open living as the dining and living areas seamlessly flow together, fostering an inviting atmosphere for entertaining friends and family. Kitchen is perfect for meal preparation with it's practical layout and plenty of cabinet space. Step into the spacious primary bedroom, adorned with elegant hardwood floors that exude warmth and character, creating a tranquil retreat you'll love coming home to.Your very own fenced backyard is a private oasis, ideal for relaxing weekends or hosting outdoor gatherings. With additional storage, you'll have all the room you need for your belongings.
Don't miss out! Schedule your tour today!
Location
State VA
County Stafford
Zoning R3
Interior
Hot Water Natural Gas
Heating Forced Air
Cooling Central A/C
Fireplace N
Heat Source Natural Gas
Exterior
Water Access N
Accessibility None
Garage N
Building
Story 2
Foundation Other
Sewer Public Sewer
Water Public
Architectural Style Colonial
Level or Stories 2
Additional Building Above Grade, Below Grade
New Construction N
Schools
Elementary Schools Falmouth
Middle Schools Edward E. Drew
High Schools Stafford
School District Stafford County Public Schools
Others
Senior Community No
Tax ID 46E 1 36
Ownership Fee Simple
SqFt Source Assessor
Special Listing Condition Standard
Read Less

Bought with Bradley W Gibson • Coldwell Banker Realty



