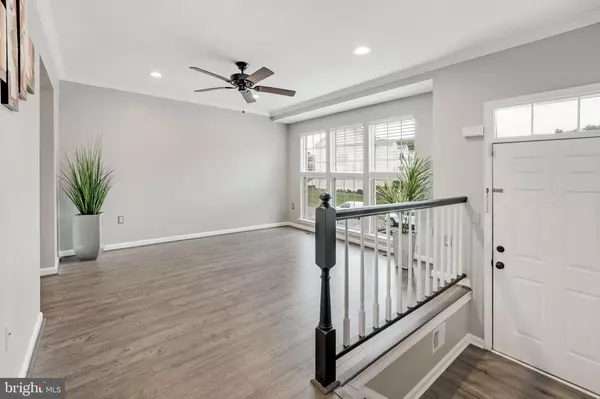For more information regarding the value of a property, please contact us for a free consultation.
5142 MEETING PL Woodbridge, VA 22193
Want to know what your home might be worth? Contact us for a FREE valuation!

Our team is ready to help you sell your home for the highest possible price ASAP
Key Details
Sold Price $439,000
Property Type Townhouse
Sub Type Interior Row/Townhouse
Listing Status Sold
Purchase Type For Sale
Square Footage 1,894 sqft
Price per Sqft $231
Subdivision Ridgefield Village
MLS Listing ID VAPW2057222
Sold Date 10/11/23
Style Colonial
Bedrooms 4
Full Baths 2
Half Baths 2
HOA Fees $103/qua
HOA Y/N Y
Abv Grd Liv Area 1,384
Originating Board BRIGHT
Year Built 1994
Annual Tax Amount $4,084
Tax Year 2022
Lot Size 1,498 Sqft
Acres 0.03
Property Description
Stunning 4-bedroom townhome with endless charm! A Must-See! Spacious eat-in kitchen boasts ceramic tile floors, gas cooking, and ample cabinet space for culinary enthusiasts. Luxurious master bedroom features cathedral ceilings and an attached master bath for a private retreat. Enjoy family dinners in the separate dining room, and unwind in the cozy living room area. The fully finished basement, complete with an independent entrance and recreation room, offers endless possibilities.
Step into a renovated oasis with new floors gracing the first and second levels. Experience efficiency and ambiance with energy-saving recessed lighting and appliances. Fresh paint throughout adds a touch of modernity to every corner. The expansive deck is perfect for relaxation and gatherings. Embrace a smarter lifestyle with a Google thermostat and Nest video doorbell.
This remarkable home is your chance to elevate your living experience. Act quickly, as this opportunity won't stay around for long. Seize the moment and make this townhome yours today!
Location
State VA
County Prince William
Zoning R6
Rooms
Other Rooms Living Room, Dining Room, Primary Bedroom, Bedroom 2, Bedroom 3, Bedroom 4, Kitchen, Game Room
Basement Fully Finished
Interior
Hot Water Natural Gas
Heating Forced Air
Cooling Central A/C
Flooring Luxury Vinyl Plank, Carpet, Ceramic Tile
Equipment Dishwasher, Disposal, Exhaust Fan, Refrigerator, ENERGY STAR Clothes Washer, ENERGY STAR Refrigerator, Built-In Microwave, Built-In Range, Dryer, Oven/Range - Gas, Stainless Steel Appliances, Water Heater
Fireplace N
Appliance Dishwasher, Disposal, Exhaust Fan, Refrigerator, ENERGY STAR Clothes Washer, ENERGY STAR Refrigerator, Built-In Microwave, Built-In Range, Dryer, Oven/Range - Gas, Stainless Steel Appliances, Water Heater
Heat Source Natural Gas
Exterior
Exterior Feature Deck(s)
Garage Spaces 2.0
Parking On Site 2
Fence Fully, Rear
Amenities Available Tot Lots/Playground
Waterfront N
Water Access N
Roof Type Shingle
Accessibility None
Porch Deck(s)
Parking Type Parking Lot
Total Parking Spaces 2
Garage N
Building
Story 3
Foundation Slab
Sewer Public Sewer
Water Public
Architectural Style Colonial
Level or Stories 3
Additional Building Above Grade, Below Grade
New Construction N
Schools
Elementary Schools Penn
Middle Schools Beville
High Schools Charles J. Colgan Senior
School District Prince William County Public Schools
Others
Pets Allowed Y
HOA Fee Include Common Area Maintenance,Trash
Senior Community No
Tax ID 8093-70-5457
Ownership Fee Simple
SqFt Source Assessor
Acceptable Financing FHA, Cash, Conventional, VA
Listing Terms FHA, Cash, Conventional, VA
Financing FHA,Cash,Conventional,VA
Special Listing Condition Standard
Pets Description No Pet Restrictions
Read Less

Bought with Tanveer A Zafar • Samson Properties
GET MORE INFORMATION




