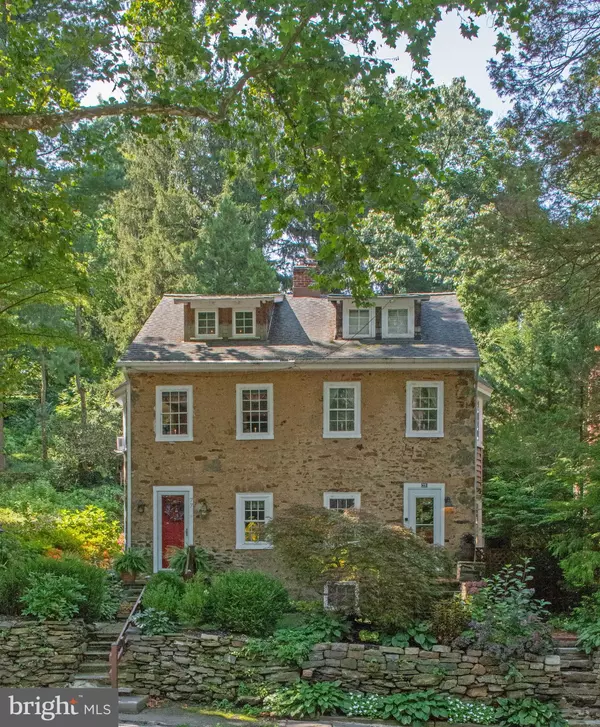For more information regarding the value of a property, please contact us for a free consultation.
75 W ROSE VALLEY RD Rose Valley, PA 19086
Want to know what your home might be worth? Contact us for a FREE valuation!

Our team is ready to help you sell your home for the highest possible price ASAP
Key Details
Sold Price $364,900
Property Type Single Family Home
Sub Type Twin/Semi-Detached
Listing Status Sold
Purchase Type For Sale
Square Footage 1,149 sqft
Price per Sqft $317
Subdivision Rose Valley
MLS Listing ID PADE2051982
Sold Date 10/11/23
Style Colonial
Bedrooms 3
Full Baths 1
HOA Y/N N
Abv Grd Liv Area 1,149
Originating Board BRIGHT
Year Built 1865
Annual Tax Amount $8,955
Tax Year 2023
Lot Size 3,485 Sqft
Acres 0.08
Lot Dimensions 24.00 x 161.00
Property Description
Antrim Osborne purchased the Rose Valley Mill in 1861. Osborne repaired the dam and race and started a major restoration and expansion of the Rose Valley Mill. He converted the mills to manufacture woolens and by the time he completed his expansion, at its peak, the Rose Valley Woolen Mills housed 2,300 spindles, 100 looms and 15 sets of cards. To house the workers, he constructed a series of 12 residences along Rose Valley Road. One the East side, there were six connected properties while on the West side, three sets of slightly larger Twins were constructed. My listing is one of these original Twin homes to house the workers of the Rose Valley Woolen Mill! This delightful Twin has been lovingly maintained and enhanced over the years, offering exceptional historical details with modern conveniences. Elevated from the road, climb a small set of stone steps to a brick path that leads one to the front door or down the side of the house to the private, terraced gardens and patios in the rear. Enter into the main living floor, and one has direct sight lines through to the rear yard. The main living and dining area is one wide open space with a bay window facing the side yard and beautiful exposed beams in the ceiling. A decorative fireplace is tucked next to the staircase, and a large closet is located just next to the entrance to the kitchen. The kitchen makes use of every single space available and offers all the amenities necessary to create great meals. To honor the Arts & Crafts history of the community, decorative tiles were included in the flooring & backsplash. A professional Lacanache gas range anchors one wall with cabinets flanking both sides for great prep space. A Bloomberg fridge is tucked into the wall next to the stairs with a full wall of cabinets. The sink wall has a set of Fisher & Paykel dishwasher drawers next to the farmhouse sink. The basement provides additional living space with surprisingly high ceilings for a home of this vintage with more exposed beams and the full-sized washer & dryer and a laundry tub. The primary bedroom overlooks the front yard with a large bay window facing the side yard, two windows facing the street and a surprisingly large walk-in closet. The hall bathroom has been tastefully updated with a modern vanity, flooring & commode while the original clawfoot tub with a shower extension reminds us of the history of the house. The guest bedroom overlooks the rear yard. The entire third floor is one huge bedroom with two sets of dormered windows overlooking both the front and rear yards. There is an abundance of storage options in this bedroom, from a series of closets along the common wall to storage cabinets under both windows. The property has been enhanced with a high-velocity A/C system that provides comfort to all three floors. Step out back and you are embraced by Mother Nature with mature trees and shrubs that provide great privacy. There are two distinct entertaining spaces with a brick patio closest to the kitchen. Up one set of stone stairs, one finds the second brick patio with a stone fire pit for those chilly Fall or Spring evenings. A third set of stone stairs takes one up another level where you are at the level of the roof tops and great long distance views. One of the unique aspects of Rose Valley is how it was designed originally to provide connectivity amongst neighbors via a network of trails that emanate in all directions out from the Rose Valley Pool. One can easily walk to all the historic sections of Rose Valley from my listing. In addition to the network of trails connecting neighbor to neighbor, the Saul Wildlife Sanctuary is a 12-acre preserved landscape along Ridley Creek with additional trails for casual enjoyment. Situated ideally in Delaware County, one has easy access to many destinations. Downtown Media and Swarthmore are just 5 minutes away. The SEPTA station is just up the road while the Philadelphia Airport is just a 10 to 15 minute drive away.
Location
State PA
County Delaware
Area Rose Valley Boro (10439)
Zoning RESIDENTIAL
Rooms
Other Rooms Living Room, Dining Room, Primary Bedroom, Bedroom 2, Bedroom 3, Kitchen, Family Room
Basement Full, Partially Finished
Interior
Interior Features Built-Ins, Combination Dining/Living, Curved Staircase, Exposed Beams, Walk-in Closet(s), Wood Floors
Hot Water Natural Gas
Heating Forced Air
Cooling Central A/C
Fireplaces Number 1
Fireplaces Type Non-Functioning
Equipment Built-In Range, Dishwasher, Disposal, Dryer, Refrigerator, Washer
Fireplace Y
Appliance Built-In Range, Dishwasher, Disposal, Dryer, Refrigerator, Washer
Heat Source Natural Gas
Exterior
Waterfront N
Water Access N
Accessibility None
Parking Type Parking Lot, Off Street
Garage N
Building
Story 3
Foundation Stone
Sewer Public Sewer
Water Public
Architectural Style Colonial
Level or Stories 3
Additional Building Above Grade, Below Grade
New Construction N
Schools
School District Wallingford-Swarthmore
Others
Senior Community No
Tax ID 39-00-00166-00
Ownership Fee Simple
SqFt Source Assessor
Special Listing Condition Standard
Read Less

Bought with Emily Katherine Rushton • Compass RE
GET MORE INFORMATION




