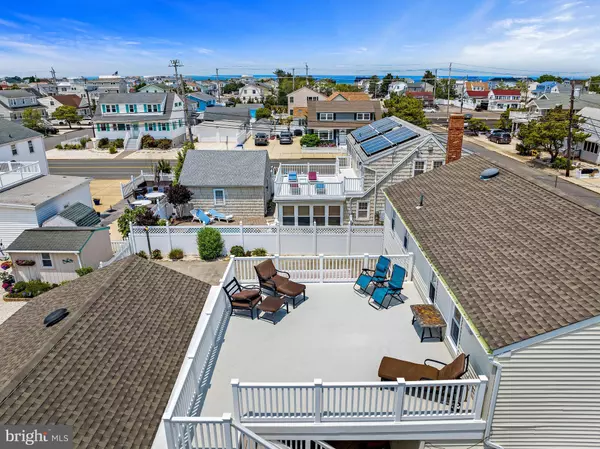For more information regarding the value of a property, please contact us for a free consultation.
104 E MACEVOY Long Beach Township, NJ 08008
Want to know what your home might be worth? Contact us for a FREE valuation!

Our team is ready to help you sell your home for the highest possible price ASAP
Key Details
Sold Price $1,749,000
Property Type Single Family Home
Sub Type Detached
Listing Status Sold
Purchase Type For Sale
Square Footage 1,948 sqft
Price per Sqft $897
Subdivision The Dunes
MLS Listing ID NJOC2019258
Sold Date 10/06/23
Style Cape Cod
Bedrooms 4
Full Baths 2
HOA Y/N N
Abv Grd Liv Area 1,948
Originating Board BRIGHT
Year Built 1965
Annual Tax Amount $9,262
Tax Year 2022
Lot Size 5,101 Sqft
Acres 0.12
Lot Dimensions 60.00 x 85.00
Property Description
The Dunes Oceanblock Cape Cod. Located just steps to the beach, this tastefully renovated classic beach home features 4 bedrooms, 2 baths, an open living/kitchen/dining area, family room (could be converted to 5th bedroom), central a/c, gas fireplace insert, hot tub, outdoor bar, elevated fiberglass deck with awning, wood-burning fire pit, a detached garage for storing all your beach gear, plenty of room for a pool, beautiful low-maintenance landscaping with irrigation, and a deep driveway that can accommodate multiple cars for off-street parking. The home is not currently used as a rental, but it would make for a fantastic rental income producer. Located in a preferred neighborhood; several fine restaurants, taverns, Wawa, pizza and ice cream are all just a short stroll away.
Location
State NJ
County Ocean
Area Long Beach Twp (21518)
Zoning R50A
Rooms
Main Level Bedrooms 1
Interior
Interior Features Attic, Combination Kitchen/Living, Floor Plan - Open, Wood Floors, Sprinkler System
Hot Water Electric
Heating Baseboard - Electric
Cooling Central A/C
Fireplaces Number 1
Furnishings Partially
Fireplace Y
Heat Source Electric
Exterior
Parking Features Garage - Side Entry
Garage Spaces 1.0
Water Access N
Accessibility None
Total Parking Spaces 1
Garage Y
Building
Story 2
Foundation Block, Crawl Space
Sewer Public Sewer
Water Public
Architectural Style Cape Cod
Level or Stories 2
Additional Building Above Grade, Below Grade
New Construction N
Others
Senior Community No
Tax ID 18-00008 25-00019
Ownership Fee Simple
SqFt Source Assessor
Special Listing Condition Standard
Read Less

Bought with Kenneth Nilson • RE/MAX at Barnegat Bay - Ship Bottom



