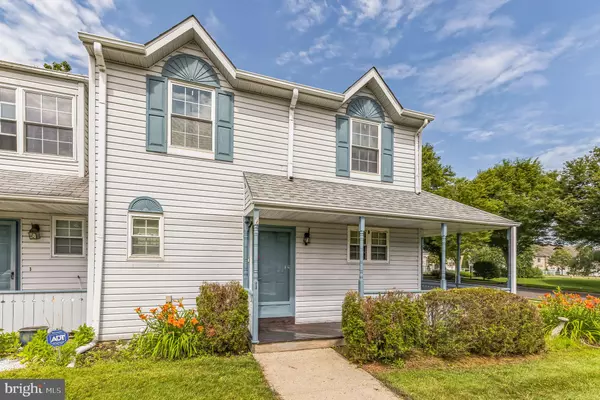For more information regarding the value of a property, please contact us for a free consultation.
1 ADAM CT Mount Holly, NJ 08060
Want to know what your home might be worth? Contact us for a FREE valuation!

Our team is ready to help you sell your home for the highest possible price ASAP
Key Details
Sold Price $290,000
Property Type Townhouse
Sub Type End of Row/Townhouse
Listing Status Sold
Purchase Type For Sale
Square Footage 1,650 sqft
Price per Sqft $175
Subdivision Eastampton Mews
MLS Listing ID NJBL2047488
Sold Date 10/05/23
Style Contemporary
Bedrooms 3
Full Baths 2
Half Baths 1
HOA Fees $155/mo
HOA Y/N Y
Abv Grd Liv Area 1,650
Originating Board BRIGHT
Year Built 1989
Annual Tax Amount $5,334
Tax Year 2022
Lot Size 2,613 Sqft
Acres 0.06
Lot Dimensions 25.00 x 104.70
Property Description
Welcome to this charming home featuring three bedrooms and two full baths on the second floor, providing ample space for your entire family. The highlight of this residence is the luxurious master bedroom, complete with a walk-in closet and a full bath. Imagine having the convenience of a private retreat with plenty of storage for your wardrobe, along with a spa-like bathroom where you can unwind after a long day.
The first floor of this home is sure to impress with its spacious and functional layout. The large eat-in kitchen is perfect for gathering with loved ones and creating delicious meals together. The abundance of counter space and storage ensures you have everything you need at your fingertips. Picture yourself enjoying meals and making lasting memories in this inviting space.
Adjacent to the kitchen, you'll find a spacious dining room, providing the perfect setting for hosting dinner parties or family gatherings. Dine in style and create unforgettable experiences for your guests. A half bath completes the first floor.
A spacious living room with beautifully maintained hardwood floors completes the first floor, providing an open and welcoming space for relaxation and entertainment. The stunning hardwood floors add warmth and character to the room, creating a cozy atmosphere for family movie nights or simply unwinding with a good book.
This remarkable home with its well-designed layout and attractive features is truly a place you'll be proud to call home. Schedule your appointment today because this will not last.
Location
State NJ
County Burlington
Area Eastampton Twp (20311)
Zoning RH
Direction East
Rooms
Main Level Bedrooms 3
Interior
Hot Water 60+ Gallon Tank
Heating Central
Cooling Central A/C
Flooring Bamboo, Laminate Plank, Carpet
Fireplaces Number 1
Fireplaces Type Free Standing
Furnishings No
Fireplace Y
Window Features Casement
Heat Source Natural Gas
Laundry Dryer In Unit, Has Laundry, Upper Floor
Exterior
Exterior Feature Porch(es)
Garage Spaces 2.0
Parking On Site 2
Fence Wood
Waterfront N
Water Access N
View City
Roof Type Asphalt,Shingle
Street Surface Black Top
Accessibility 2+ Access Exits, 32\"+ wide Doors, 36\"+ wide Halls, Accessible Switches/Outlets, Doors - Swing In
Porch Porch(es)
Road Frontage City/County
Parking Type Parking Lot
Total Parking Spaces 2
Garage N
Building
Story 2
Foundation Crawl Space
Sewer Public Sewer
Water Public
Architectural Style Contemporary
Level or Stories 2
Additional Building Above Grade, Below Grade
Structure Type 9'+ Ceilings,Dry Wall
New Construction N
Schools
Elementary Schools Eastampton E.S.
Middle Schools Eastampton M.S.
High Schools Rancocas Valley Reg. H.S.
School District Rancocas Valley Regional Schools
Others
Senior Community No
Tax ID 11-00300 01-00088
Ownership Fee Simple
SqFt Source Estimated
Acceptable Financing Cash, Conventional, FHA
Horse Property N
Listing Terms Cash, Conventional, FHA
Financing Cash,Conventional,FHA
Special Listing Condition Standard
Read Less

Bought with Ronald Palentchar • RE/MAX World Class Realty
GET MORE INFORMATION




