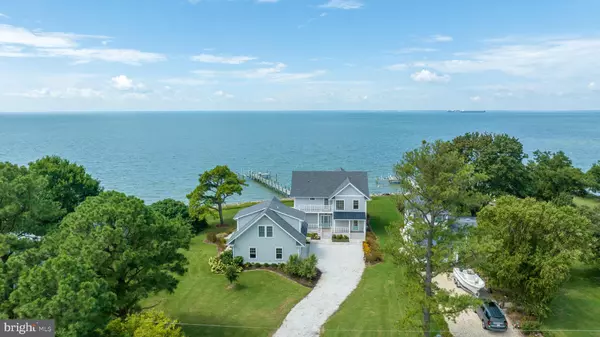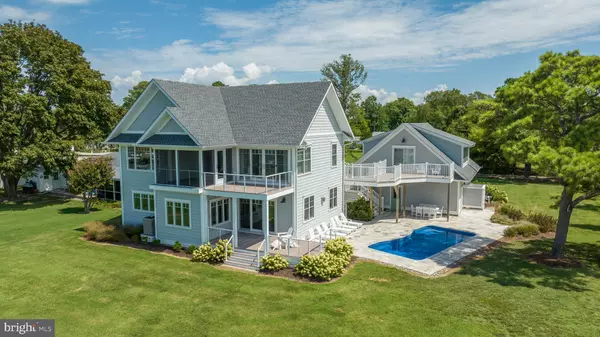For more information regarding the value of a property, please contact us for a free consultation.
1113 KEYS RD Fishing Creek, MD 21634
Want to know what your home might be worth? Contact us for a FREE valuation!

Our team is ready to help you sell your home for the highest possible price ASAP
Key Details
Sold Price $1,295,000
Property Type Single Family Home
Sub Type Detached
Listing Status Sold
Purchase Type For Sale
Square Footage 2,584 sqft
Price per Sqft $501
Subdivision Fishing Creek/Hoopers Island
MLS Listing ID MDDO2005432
Sold Date 10/03/23
Style Coastal
Bedrooms 4
Full Baths 3
Half Baths 2
HOA Y/N N
Abv Grd Liv Area 2,584
Originating Board BRIGHT
Year Built 2018
Annual Tax Amount $5,817
Tax Year 2022
Lot Size 0.680 Acres
Acres 0.68
Property Description
Welcome to this coastal paradise in Fishing Creek, Maryland! Nestled in a serene waterfront community, this 4-year-old home exudes elegance and charm. Boasting 4 bedrooms and 3-1/2 half bathrooms spread across almost 2,600 sq ft, it offers ample space for your family and guests. Inside, you are greeted with an abundance of natural light and sweeping views of Chesapeake Bay and the Hoopers Island Lighthouse, creating an airy and inviting coastal ambiance. The well-appointed floor plan enhances the open living space and maximizes views, with the kitchen, living room, dining area, laundry/mudroom, conveniently located on the first floor. Awaken each morning in the primary suite, featuring a private waterfront balcony, and indulge in the warm breezes floating across the Bay. Guests and young ones will delight in the custom bunk room, which is a child’s dream! An additional waterfront bedroom and central living area on the second floor provide private and restful respite. Each of the oversized bedrooms was designed with comfort in mind, allowing you to unwind and relax in your personal haven. The heart of this home is the gorgeous coastal-style chef's kitchen - perfect for entertaining! Luxurious, functional, and visually striking, it is equipped with stainless-steel appliances and elegant quartz countertops. The centerpiece of the kitchen offers a large island, perfect for meal prep, casual dining, or enjoying a pre-dinner refreshment with friends and family. The family room showcases a custom gas fireplace with built-in TV, floor-to-ceiling built-in shelving, and expansive windows to admire your surroundings. The thoughtful craftsmanship of this home is exceptional and is evident in every corner; every detail is exquisite and exhibits attention to detail and commitment to quality. The oversized 2-car garage provides sufficient space for your vehicles and storage needs, ensuring convenience and organization. Above the garage is a 1-bedroom apartment, complete with top-of-the-line kitchen, living room, custom dining table w/built-in seating, and plenty of storage. The best attributes of this property are the breathtaking, endless views that overlook Chesapeake Bay, providing a sense of tranquility as you soak in the picturesque sunsets. Enjoy the best of coastal living on the screened porch or elevated decks, perfect for relaxation and socializing. Spend a day with friends and family enjoying the waterside saltwater in-ground swimming pool with custom travertine patios and outdoor shower. The 180’ dock with electric, and 12,000 lb lift/4 motors and 2 boat slips bring all your water activities to life. Offers 4.5' MLW at end of dock. Protected rip-wrapped shoreline and custom landscaping with irrigation envelope the entire property. Embrace the tranquil and laid-back lifestyle of shore living and make unforgettable memories in this waterfront retreat. Don't miss the opportunity to call this exceptional home yours—a perfect blend of luxury, comfort, and coastal charm. Come and experience the serenity and splendor that 1113 Keys Road has to offer.
Location
State MD
County Dorchester
Zoning V
Rooms
Other Rooms Dining Room, Sitting Room, Kitchen, Family Room, Laundry, Mud Room, Screened Porch
Interior
Interior Features Attic, Breakfast Area, Built-Ins, Ceiling Fan(s), Combination Dining/Living, Family Room Off Kitchen, Floor Plan - Open, Kitchen - Island, Pantry, Primary Bedroom - Bay Front, Walk-in Closet(s), Wood Floors
Hot Water 60+ Gallon Tank, Electric
Heating Heat Pump(s)
Cooling Central A/C, Ceiling Fan(s), Ductless/Mini-Split, Zoned
Flooring Ceramic Tile, Luxury Vinyl Plank
Fireplaces Number 1
Equipment Built-In Microwave, Dishwasher, Dryer, Refrigerator, Stainless Steel Appliances, Stove, Washer, Water Heater
Fireplace Y
Window Features Screens
Appliance Built-In Microwave, Dishwasher, Dryer, Refrigerator, Stainless Steel Appliances, Stove, Washer, Water Heater
Heat Source Electric
Laundry Main Floor
Exterior
Exterior Feature Balconies- Multiple, Deck(s), Patio(s), Porch(es)
Garage Additional Storage Area, Garage - Side Entry, Garage Door Opener, Oversized
Garage Spaces 2.0
Pool Fenced, In Ground, Saltwater
Utilities Available Other
Waterfront Y
Waterfront Description Private Dock Site,Rip-Rap
Water Access Y
Water Access Desc Boat - Powered,Canoe/Kayak,Fishing Allowed,Personal Watercraft (PWC),Private Access,Swimming Allowed
View Bay
Roof Type Asphalt
Accessibility None
Porch Balconies- Multiple, Deck(s), Patio(s), Porch(es)
Parking Type Detached Garage, Driveway
Total Parking Spaces 2
Garage Y
Building
Lot Description Rip-Rapped
Story 2
Foundation Crawl Space
Sewer On Site Septic
Water Well
Architectural Style Coastal
Level or Stories 2
Additional Building Above Grade, Below Grade
Structure Type 9'+ Ceilings,Dry Wall,High,Wood Ceilings
New Construction N
Schools
School District Dorchester County Public Schools
Others
Senior Community No
Tax ID 1006090443
Ownership Fee Simple
SqFt Source Assessor
Special Listing Condition Standard
Read Less

Bought with William Wallace Stone Jr. • Benson & Mangold, LLC
GET MORE INFORMATION




