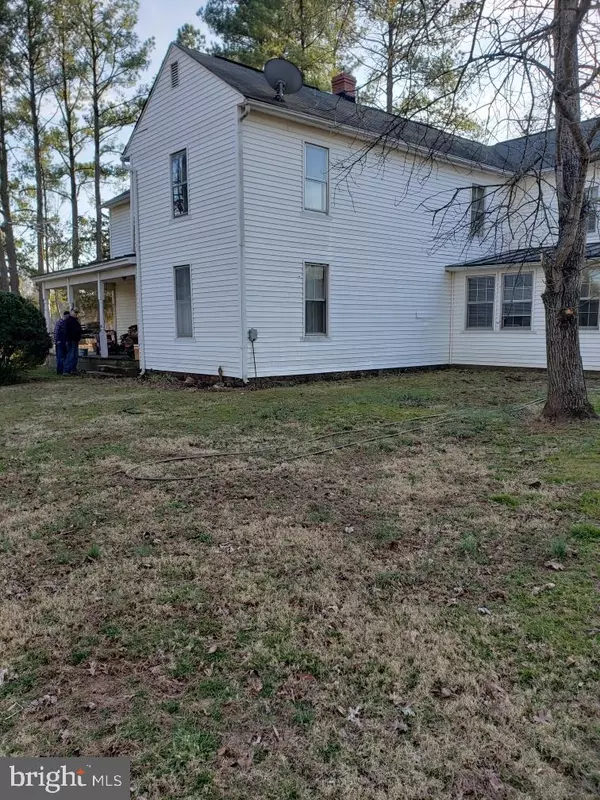For more information regarding the value of a property, please contact us for a free consultation.
11628 BRISTERSBURG RD Catlett, VA 20119
Want to know what your home might be worth? Contact us for a FREE valuation!

Our team is ready to help you sell your home for the highest possible price ASAP
Key Details
Sold Price $650,000
Property Type Single Family Home
Sub Type Detached
Listing Status Sold
Purchase Type For Sale
Square Footage 2,524 sqft
Price per Sqft $257
Subdivision None Available
MLS Listing ID VAFQ2003552
Sold Date 09/29/23
Style Other,Farmhouse/National Folk
Bedrooms 6
Full Baths 1
HOA Y/N N
Abv Grd Liv Area 2,524
Originating Board BRIGHT
Year Built 1929
Annual Tax Amount $4,574
Tax Year 2022
Lot Size 29.782 Acres
Acres 29.78
Property Description
Price Improved. A lovely family generational homestead with endless potential. A very private setting that for many many years supported a large family with it's vegetable gardens, strawberry field. The large eat in kitchen was used at harvest time to wash, chop and can the crops. The separate dining room adjoining the living room with the wood burning stove is the perfect set up for a nap after a good meal. The main level has a bedroom and the upper level has five bedrooms. Three of the upper bedrooms are together like a suite of rooms and could easily be turned into a nursery, office and bedroom combo. Hardwood floors throughout. Bring your imagination and mix some new with the old and you will have an amazing home on nearly 30 acres in an excellent location for commuting.
Location
State VA
County Fauquier
Zoning RA
Rooms
Basement Connecting Stairway
Main Level Bedrooms 1
Interior
Interior Features Formal/Separate Dining Room, Kitchen - Eat-In, Wood Floors, Stove - Wood
Hot Water Electric
Heating Wood Burn Stove, Other
Cooling Window Unit(s)
Flooring Hardwood
Equipment Cooktop, Oven - Single
Appliance Cooktop, Oven - Single
Heat Source Oil
Exterior
Utilities Available Phone Available, Electric Available, Water Available
Waterfront N
Water Access N
View Pasture, Trees/Woods
Accessibility None
Parking Type Driveway
Garage N
Building
Story 2
Foundation Stone
Sewer On Site Septic
Water Well, Private
Architectural Style Other, Farmhouse/National Folk
Level or Stories 2
Additional Building Above Grade, Below Grade
New Construction N
Schools
School District Fauquier County Public Schools
Others
Senior Community No
Tax ID 7838-37-3560
Ownership Fee Simple
SqFt Source Assessor
Special Listing Condition Standard
Read Less

Bought with Mabel R. Zuleta • RE Smart, LLC
GET MORE INFORMATION




