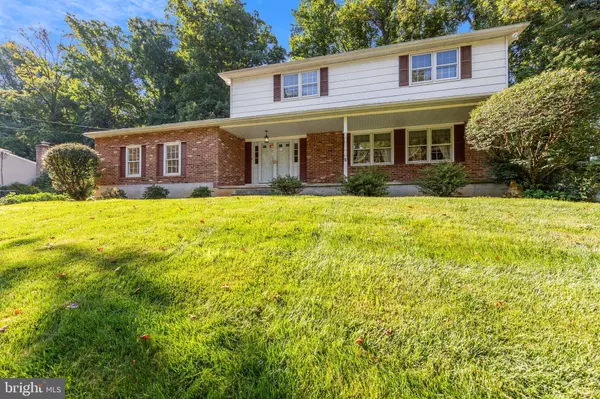For more information regarding the value of a property, please contact us for a free consultation.
29 BLUE JAY DR Newark, DE 19713
Want to know what your home might be worth? Contact us for a FREE valuation!

Our team is ready to help you sell your home for the highest possible price ASAP
Key Details
Sold Price $452,000
Property Type Single Family Home
Sub Type Detached
Listing Status Sold
Purchase Type For Sale
Square Footage 2,475 sqft
Price per Sqft $182
Subdivision Arbour Park
MLS Listing ID DENC2046782
Sold Date 09/29/23
Style Colonial
Bedrooms 4
Full Baths 2
Half Baths 1
HOA Fees $2/ann
HOA Y/N Y
Abv Grd Liv Area 2,475
Originating Board BRIGHT
Year Built 1971
Annual Tax Amount $4,482
Tax Year 2022
Lot Size 0.420 Acres
Acres 0.42
Lot Dimensions 100.00 x 187.50
Property Description
Come see Arbour Park. It's a highly desired community, due to its proximity to all of the conveniences you want, yet tucked away in a gorgeous park like setting. Upon arrival in the cul-de-sac, you'll first notice the stately curb appeal, seated at the top of the neighborhood, with slate tiered path that sits snuggly on the right side of the driveway & leads to the 2 car garage which affords access to the inside of the home. Make your way to the double front doors and step inside this classic colonial. You will immediately notice the gleaming hardwoods, recently refinished, a coat closet and large formal living room, light filled, with a view of the front yard. The formal dining room is just beyond the living room through double doors. Both rooms are sizeable and ready for you to entertain. Did you see the crown molding that was added throughout most of the home? Go through the dining room to the kitchen which has granite counters, a tile backsplash, newer flooring and 2 pantry closets. Across the kitchen, you will find a generously sized den with fireplace. This space offers gorgeous views & access to the parklike, private backyard through beautiful Pella sliding door. There is also access to the laundry room, garage & basement. As you head up stairs, don't miss the powder room tucked in the first floor hallway. Up the wood staircase you'll find 4 generously sized bedrooms and the hall bath. Each bedroom has ample closet space and the same spotless hard woods you saw downstairs. In the main bedroom, you'll find a private bath and 2 closets. There is attic access through a scuttle hole in the main bedroom closet. Don't forget about the basement...dry, with french-drain and ready to be finished or utilized any way you'd like. This home is a blank canvas for you to make your own. The mechanicals have been lovingly maintained and serviced without gap. HVAC is newer. The exterior sewer line has been replaced. There is an exterminator contract that conveys and ensures no worries with insects. A professional landscaping company has been caring for the trees & grounds for years. ALL THIS plus a home warranty for added peace of mind. Your new home is 6 minutes from the University of Delaware, 12 minutes from Christiana Mall and for the serious commuter, only 45 minutes from Philadelphia & 1 hour from Baltimore. Come see this home and make it your own.
Location
State DE
County New Castle
Area Newark/Glasgow (30905)
Zoning 18RT
Rooms
Basement Full, Unfinished
Interior
Interior Features Crown Moldings, Kitchen - Eat-In, Air Filter System
Hot Water Natural Gas
Heating Forced Air
Cooling Central A/C
Flooring Hardwood
Fireplaces Number 1
Fireplaces Type Wood
Equipment Dishwasher, Dryer - Electric, Refrigerator, Stove
Fireplace Y
Appliance Dishwasher, Dryer - Electric, Refrigerator, Stove
Heat Source Natural Gas
Laundry Main Floor
Exterior
Exterior Feature Patio(s), Porch(es)
Parking Features Inside Access
Garage Spaces 5.0
Fence Wood, Privacy
Utilities Available Cable TV
Water Access N
View Trees/Woods
Roof Type Shingle
Accessibility 2+ Access Exits
Porch Patio(s), Porch(es)
Road Frontage City/County
Attached Garage 2
Total Parking Spaces 5
Garage Y
Building
Lot Description Trees/Wooded, Cul-de-sac
Story 2
Foundation Block
Sewer Public Sewer
Water Public
Architectural Style Colonial
Level or Stories 2
Additional Building Above Grade, Below Grade
Structure Type Dry Wall
New Construction N
Schools
School District Christina
Others
Senior Community No
Tax ID 18-043.00-061
Ownership Fee Simple
SqFt Source Assessor
Acceptable Financing Cash, Conventional, FHA, VA
Horse Property N
Listing Terms Cash, Conventional, FHA, VA
Financing Cash,Conventional,FHA,VA
Special Listing Condition Standard
Read Less

Bought with Brandon R Murray • Long & Foster Real Estate, Inc.
GET MORE INFORMATION




