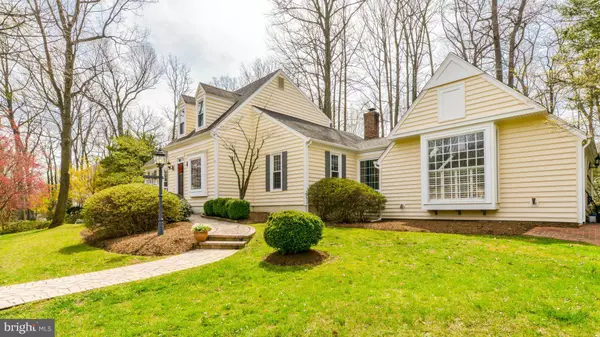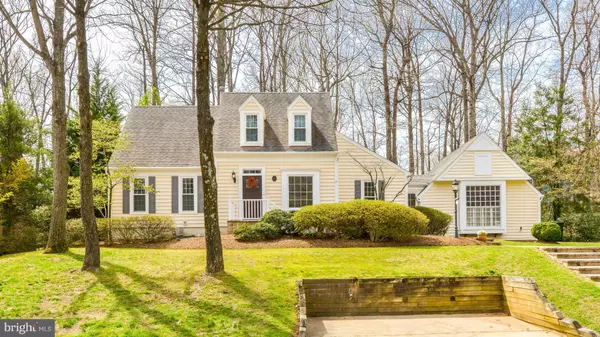For more information regarding the value of a property, please contact us for a free consultation.
11687 BENNINGTON WOODS RD Reston, VA 20194
Want to know what your home might be worth? Contact us for a FREE valuation!

Our team is ready to help you sell your home for the highest possible price ASAP
Key Details
Sold Price $750,000
Property Type Single Family Home
Sub Type Detached
Listing Status Sold
Purchase Type For Sale
Square Footage 2,397 sqft
Price per Sqft $312
Subdivision Reston
MLS Listing ID 1001790173
Sold Date 05/30/17
Style Cape Cod
Bedrooms 4
Full Baths 3
Half Baths 1
HOA Fees $57/ann
HOA Y/N Y
Abv Grd Liv Area 2,397
Originating Board MRIS
Year Built 1982
Annual Tax Amount $8,313
Tax Year 2016
Lot Size 0.263 Acres
Acres 0.26
Property Description
High end upgrades in the heart of North Reston! Walkable to tons of amenities. Master bath reno with carrera marble and PB fixtures, gourmet kitchen with new SS appliances, hardwood throughout main floor, 400 SF bonus room with wide plank hardwoods and exposed beams, sunroom filled with daylight. Endless space! Prime commuter location - 1 mile to RTC, 1.8 to Silver line. Owner/Agent.
Location
State VA
County Fairfax
Zoning 372
Rooms
Other Rooms Living Room, Dining Room, Primary Bedroom, Bedroom 2, Bedroom 3, Kitchen, Den, Bedroom 1, Sun/Florida Room
Basement Sump Pump, Full, Improved, Partially Finished, Windows
Main Level Bedrooms 1
Interior
Interior Features Family Room Off Kitchen, Dining Area, Kitchen - Gourmet, Breakfast Area, Built-Ins, Crown Moldings, Upgraded Countertops, Primary Bath(s), Chair Railings, Wainscotting, Wood Floors, Recessed Lighting, Floor Plan - Open
Hot Water Natural Gas
Heating Forced Air
Cooling Ceiling Fan(s), Central A/C
Fireplaces Number 1
Fireplaces Type Screen
Equipment Disposal, Dryer - Front Loading, Exhaust Fan, Refrigerator, Stove, Washer - Front Loading, Dishwasher, Extra Refrigerator/Freezer, Microwave, Water Heater
Fireplace Y
Window Features Double Pane,Skylights
Appliance Disposal, Dryer - Front Loading, Exhaust Fan, Refrigerator, Stove, Washer - Front Loading, Dishwasher, Extra Refrigerator/Freezer, Microwave, Water Heater
Heat Source Natural Gas
Exterior
Community Features Covenants, Alterations/Architectural Changes
Amenities Available Community Center, Picnic Area, Pool - Indoor, Pool - Outdoor, Pool Mem Avail, Swimming Pool, Tennis Courts, Tot Lots/Playground, Lake, Jog/Walk Path, Basketball Courts
Water Access N
Roof Type Asphalt
Accessibility None
Garage N
Private Pool N
Building
Story 3+
Sewer Public Sewer
Water Public
Architectural Style Cape Cod
Level or Stories 3+
Additional Building Above Grade
Structure Type Vaulted Ceilings,9'+ Ceilings,Beamed Ceilings
New Construction N
Schools
Elementary Schools Aldrin
Middle Schools Herndon
High Schools Herndon
School District Fairfax County Public Schools
Others
Senior Community No
Tax ID 11-4-3-6-8
Ownership Fee Simple
Special Listing Condition Standard
Read Less

Bought with Nancy Femrite • Samson Properties



