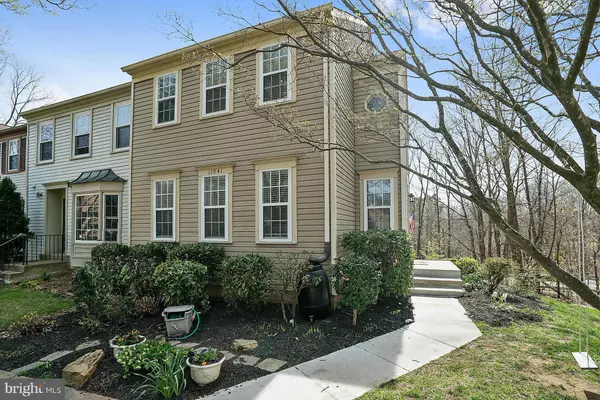For more information regarding the value of a property, please contact us for a free consultation.
11941 SENTINEL POINT CT Reston, VA 20191
Want to know what your home might be worth? Contact us for a FREE valuation!

Our team is ready to help you sell your home for the highest possible price ASAP
Key Details
Sold Price $465,000
Property Type Townhouse
Sub Type End of Row/Townhouse
Listing Status Sold
Purchase Type For Sale
Subdivision Reston
MLS Listing ID 1001790025
Sold Date 05/08/17
Style Colonial
Bedrooms 3
Full Baths 2
Half Baths 1
HOA Fees $80/ann
HOA Y/N Y
Originating Board MRIS
Year Built 1985
Annual Tax Amount $5,271
Tax Year 2016
Lot Size 2,400 Sqft
Acres 0.06
Property Description
Light-filled end unit with 3 finished levels on a quiet cul-de-sac. Walk-out lower level has fireplace, wet bar, and tons of storage. Spacious deck and fenced rear yard with winter views of Lake Audubon. Walking distance to lakes, trails, pool, dining & shops. 5 minutes to Metro and 10 minutes to Reston Town Center. Contact Alt Agent for questions and contracts.
Location
State VA
County Fairfax
Zoning 372
Rooms
Other Rooms Living Room, Dining Room, Primary Bedroom, Bedroom 2, Bedroom 3, Kitchen, Game Room, Other, Utility Room
Basement Connecting Stairway, Outside Entrance, Rear Entrance, Daylight, Full, Heated, Partially Finished, Space For Rooms, Walkout Level
Interior
Interior Features Kitchen - Table Space, Dining Area, Primary Bath(s), Chair Railings, Window Treatments, Wet/Dry Bar, Wood Floors, Floor Plan - Open
Hot Water Electric
Heating Forced Air
Cooling Central A/C, Ceiling Fan(s)
Fireplaces Number 1
Fireplaces Type Equipment, Flue for Stove, Heatilator
Equipment Dishwasher, Disposal, Dryer, Exhaust Fan, Microwave, Range Hood, Refrigerator, Stove, Washer
Fireplace Y
Appliance Dishwasher, Disposal, Dryer, Exhaust Fan, Microwave, Range Hood, Refrigerator, Stove, Washer
Heat Source Electric
Exterior
Exterior Feature Deck(s), Patio(s)
Parking On Site 1
Fence Rear
Community Features Alterations/Architectural Changes, Other, Pets - Allowed
Water Access N
Accessibility None
Porch Deck(s), Patio(s)
Garage N
Private Pool N
Building
Story 3+
Sewer Public Sewer
Water Public
Architectural Style Colonial
Level or Stories 3+
New Construction N
Schools
Elementary Schools Sunrise Valley
Middle Schools Hughes
High Schools South Lakes
School District Fairfax County Public Schools
Others
HOA Fee Include Insurance,Snow Removal,Trash
Senior Community No
Tax ID 27-1-12-2-55
Ownership Fee Simple
Special Listing Condition Standard
Read Less

Bought with Jesse A Boeding • KW United



