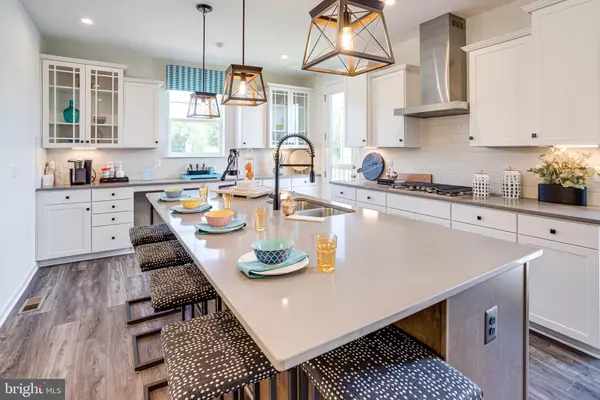For more information regarding the value of a property, please contact us for a free consultation.
209 DOUGLAS WAY Middletown, DE 19709
Want to know what your home might be worth? Contact us for a FREE valuation!

Our team is ready to help you sell your home for the highest possible price ASAP
Key Details
Sold Price $514,900
Property Type Townhouse
Sub Type Interior Row/Townhouse
Listing Status Sold
Purchase Type For Sale
Square Footage 2,236 sqft
Price per Sqft $230
Subdivision Middletown Reserve
MLS Listing ID DENC2039706
Sold Date 09/28/23
Style Other
Bedrooms 3
Full Baths 2
Half Baths 2
HOA Fees $155/mo
HOA Y/N Y
Abv Grd Liv Area 2,236
Originating Board BRIGHT
Year Built 2023
Tax Year 2023
Lot Size 5,000 Sqft
Acres 0.11
Property Description
Welcome to Middletown Reserve, K.Hovnanian's newest luxury townhome community located in Middletown, Delaware. This community is conveniently located on 301 just minutes north of Main Street Middletown and in the Appoquinimink School District.
Our Garrett I model features townhome living at its finest. This home features 3 levels of finished space that is thoughtfully designed to maximize space.
On the lower level you will find a 2 Car Garage as well as an included finished lower level rec room with half bath. Headed up to the 2nd level is an open kitchen, dining and family room. On the third level you will find 2 bedrooms and a full bath in addition to the primary suite. The primary suite includes a private bath and walk in closet. This particular model has been extended to include 3 levels of extra space beginning on expanding the lower level, adding a sunroom to the 2nd floor and an Ultra Spa bath to the primary suite on the 3rd floor. A gourmet kitchen completes the package. For a full list of selections please contact our sales representatives. *Pictures are of a model home.
Location
State DE
County New Castle
Area South Of The Canal (30907)
Zoning RESIDENTIAL
Rooms
Other Rooms Recreation Room
Interior
Hot Water Electric
Cooling Central A/C
Fireplaces Number 1
Fireplaces Type Electric
Equipment Refrigerator
Fireplace Y
Appliance Refrigerator
Heat Source Electric
Exterior
Garage Garage - Front Entry
Garage Spaces 2.0
Waterfront N
Water Access N
Roof Type Architectural Shingle
Accessibility None
Parking Type Attached Garage, Driveway
Attached Garage 2
Total Parking Spaces 2
Garage Y
Building
Story 3
Foundation Slab
Sewer Public Sewer
Water Public
Architectural Style Other
Level or Stories 3
Additional Building Above Grade
New Construction Y
Schools
School District Appoquinimink
Others
Pets Allowed Y
HOA Fee Include Lawn Care Front,Lawn Care Rear,Lawn Care Side,Lawn Maintenance
Senior Community No
Tax ID 23-075.00-021
Ownership Fee Simple
SqFt Source Estimated
Special Listing Condition Standard
Pets Description Dogs OK, Cats OK
Read Less

Bought with Pamela Kitchengs • Long & Foster Real Estate, Inc.
GET MORE INFORMATION




