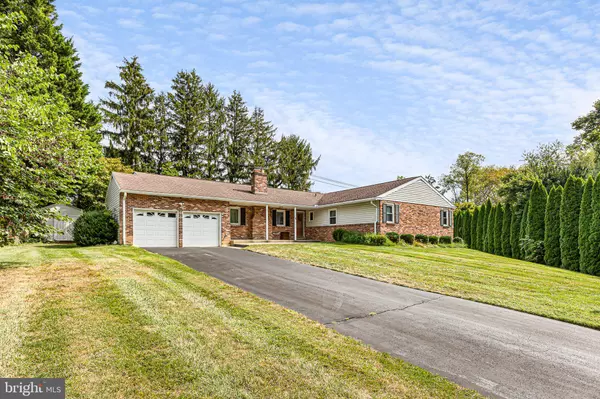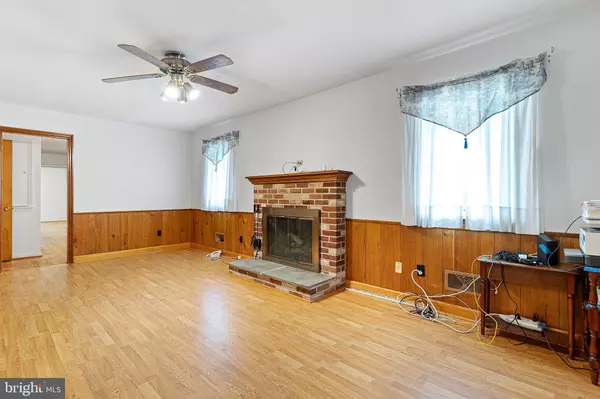For more information regarding the value of a property, please contact us for a free consultation.
6 LONGFORD CT Wilmington, DE 19808
Want to know what your home might be worth? Contact us for a FREE valuation!

Our team is ready to help you sell your home for the highest possible price ASAP
Key Details
Sold Price $400,000
Property Type Single Family Home
Sub Type Detached
Listing Status Sold
Purchase Type For Sale
Square Footage 2,075 sqft
Price per Sqft $192
Subdivision Westgate Farms
MLS Listing ID DENC2049308
Sold Date 09/28/23
Style Ranch/Rambler
Bedrooms 3
Full Baths 2
Half Baths 1
HOA Fees $5/ann
HOA Y/N Y
Abv Grd Liv Area 2,075
Originating Board BRIGHT
Year Built 1965
Annual Tax Amount $1,837
Tax Year 2022
Lot Size 0.510 Acres
Acres 0.51
Lot Dimensions 75.10 x 232.70
Property Sub-Type Detached
Property Description
Lovely brick ranch in the wonderful neighborhood of Westagate Farms. Located in a cul-de-sac, this 3 bedroom 2.5 bathroom home has so much to offer and is ready for its new owners to give their own personal touch. The home features hardwood floors throughout, a 2-car garage, first floor laundry room, a separate breakfast room off of the kitchen, a brick fireplace in the living room, a large family room, and a separate dining room. There are three very spacious bedrooms. The primary bedroom features a full bathroom and two walk-in closets. The back yard is private with a patio. The home has a full basement and multiple closets for storage. This home is part of an estate and is being sold as-is. Do not miss this on your tour!
Location
State DE
County New Castle
Area Elsmere/Newport/Pike Creek (30903)
Zoning NC15
Rooms
Other Rooms Living Room, Dining Room, Primary Bedroom, Bedroom 2, Bedroom 3, Kitchen, Family Room
Basement Full, Unfinished
Main Level Bedrooms 3
Interior
Interior Features Breakfast Area, Ceiling Fan(s), Entry Level Bedroom, Family Room Off Kitchen, Floor Plan - Traditional, Formal/Separate Dining Room, Kitchen - Eat-In, Kitchen - Table Space, Primary Bath(s), Wood Floors, Walk-in Closet(s)
Hot Water Natural Gas
Heating Forced Air
Cooling Central A/C
Flooring Ceramic Tile, Hardwood
Fireplaces Number 1
Fireplaces Type Brick, Mantel(s)
Equipment Dryer, Washer, Oven/Range - Electric
Fireplace Y
Window Features Casement
Appliance Dryer, Washer, Oven/Range - Electric
Heat Source Natural Gas
Laundry Main Floor
Exterior
Exterior Feature Patio(s), Porch(es)
Parking Features Garage - Front Entry
Garage Spaces 4.0
Water Access N
Roof Type Pitched,Shingle
Accessibility Level Entry - Main
Porch Patio(s), Porch(es)
Attached Garage 2
Total Parking Spaces 4
Garage Y
Building
Lot Description Cul-de-sac, Front Yard, Landscaping, Level, Rear Yard, SideYard(s)
Story 1
Foundation Block
Sewer Public Sewer
Water Public
Architectural Style Ranch/Rambler
Level or Stories 1
Additional Building Above Grade, Below Grade
New Construction N
Schools
Elementary Schools Brandywine Springs School
Middle Schools Brandywine Springs School
High Schools Thomas Mckean
School District Red Clay Consolidated
Others
Senior Community No
Tax ID 08-020.40-003
Ownership Fee Simple
SqFt Source Assessor
Security Features Security System,Exterior Cameras,Surveillance Sys
Acceptable Financing Cash, Conventional
Listing Terms Cash, Conventional
Financing Cash,Conventional
Special Listing Condition Standard
Read Less

Bought with Kelly A Spinelli • Patterson-Schwartz-Hockessin



