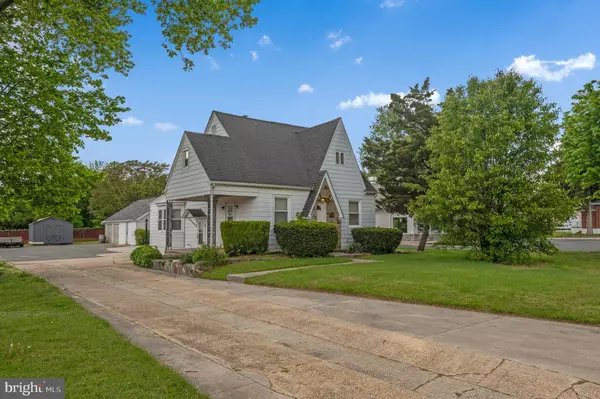For more information regarding the value of a property, please contact us for a free consultation.
462 S DELSEA DR Vineland, NJ 08360
Want to know what your home might be worth? Contact us for a FREE valuation!

Our team is ready to help you sell your home for the highest possible price ASAP
Key Details
Sold Price $224,900
Property Type Single Family Home
Sub Type Detached
Listing Status Sold
Purchase Type For Sale
Square Footage 1,616 sqft
Price per Sqft $139
Subdivision "None"
MLS Listing ID NJCB2012578
Sold Date 09/28/23
Style Traditional
Bedrooms 3
Full Baths 1
Half Baths 1
HOA Y/N N
Abv Grd Liv Area 1,616
Originating Board BRIGHT
Year Built 1938
Annual Tax Amount $4,268
Tax Year 2022
Lot Size 7,418 Sqft
Acres 0.17
Lot Dimensions 75x200
Property Description
Welcome to this spacious home with so much potential! With a little TLC, you can easily restore it to its former beauty or transform it into a versatile residential home with commercial uses.. This property boasts three bedrooms, one and a half baths, a large living room & kitchen, and generously sized bedrooms. This home offers tons of storage space with 2 walk-in closets upstairs and a full basement below. The original hardwood flooring upstairs adds character and charm. On the main floor, you'll find a convenient laundry area, a half bath, and a bedroom. The HVAC system has been updated in recent years for your comfort and convenience. The outside features ample parking space and a large 36x24 detached garage that features two overhead doors, and a workshop area. This property is zoned for mixed-use, offering endless possibilities for those looking to run their business from home. Easily accessible to Routes 47 and 55 and all shore points. Whether you're an entrepreneur or an investor, this property is a rare find that won't last long on the market. Don't miss your chance to make this your dream home or the perfect location for your business venture.
Location
State NJ
County Cumberland
Area Vineland City (20614)
Zoning B-3
Rooms
Basement Unfinished
Main Level Bedrooms 3
Interior
Interior Features Breakfast Area, Carpet, Ceiling Fan(s), Dining Area, Family Room Off Kitchen, Tub Shower, Walk-in Closet(s), Wood Floors
Hot Water Electric
Heating Radiator
Cooling Central A/C
Flooring Carpet, Vinyl
Equipment Dishwasher, Oven/Range - Electric, Range Hood, Refrigerator
Fireplace N
Appliance Dishwasher, Oven/Range - Electric, Range Hood, Refrigerator
Heat Source Natural Gas
Laundry Main Floor
Exterior
Exterior Feature Patio(s)
Garage Additional Storage Area, Covered Parking, Garage - Side Entry, Inside Access
Garage Spaces 6.0
Waterfront N
Water Access N
Roof Type Pitched
Street Surface Paved
Accessibility None
Porch Patio(s)
Parking Type Detached Garage, Driveway
Total Parking Spaces 6
Garage Y
Building
Story 2
Foundation Block
Sewer Public Sewer
Water Public
Architectural Style Traditional
Level or Stories 2
Additional Building Above Grade, Below Grade
Structure Type Plaster Walls
New Construction N
Schools
School District City Of Vineland Board Of Education
Others
Senior Community No
Tax ID 14-03503-00026
Ownership Fee Simple
SqFt Source Assessor
Acceptable Financing Conventional, Cash, FHA, FHA 203(k)
Listing Terms Conventional, Cash, FHA, FHA 203(k)
Financing Conventional,Cash,FHA,FHA 203(k)
Special Listing Condition Standard
Read Less

Bought with Non Member • Non Subscribing Office
GET MORE INFORMATION




