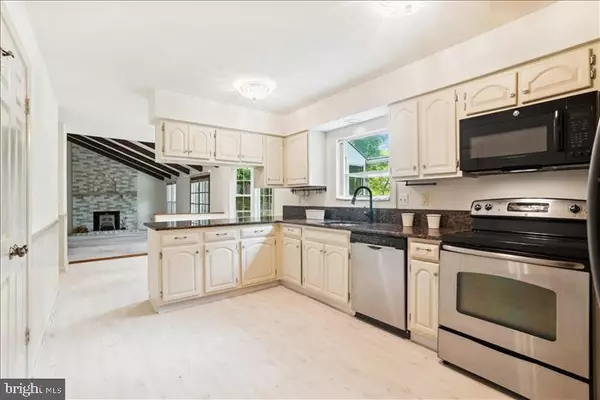For more information regarding the value of a property, please contact us for a free consultation.
7114 RIVERS VIEW CT Columbia, MD 21044
Want to know what your home might be worth? Contact us for a FREE valuation!

Our team is ready to help you sell your home for the highest possible price ASAP
Key Details
Sold Price $735,000
Property Type Single Family Home
Sub Type Detached
Listing Status Sold
Purchase Type For Sale
Square Footage 2,538 sqft
Price per Sqft $289
Subdivision Rivers Edge
MLS Listing ID MDHW2031008
Sold Date 09/21/23
Style Colonial
Bedrooms 4
Full Baths 2
Half Baths 1
HOA Y/N N
Abv Grd Liv Area 2,538
Originating Board BRIGHT
Year Built 1986
Annual Tax Amount $8,751
Tax Year 2022
Lot Size 0.504 Acres
Acres 0.5
Property Description
Drastic price reduction. Homes in this neighborhood routinely sell for the mid 800ks. Imagine walking into this spacious colonial after your long day. Immerse yourself into total luxury. Home has been lovingly maintained and features a gourmet kitchen with updated countertops. Stainless-steel appliances. Bargain Priced now at $725,000. Most homes in Riverside have sold recently for the mid 800s! This seller wants to settle within 30 days. So, if you have a well qualified buyer, please bring your best and final offer.
Breakfast room adjoins family room with cozy woodstove. Atrium doors to a private deck surrounded by trees perfect to sip a beverage and to relax. Carpet and laminate. Bright and airy.
First floor office with hardwood flooring. Separate dining room and living room Super efficient floor plan too and a handy first floor laundry room with front loading washer and dryer.
Upstairs primary bedroom has a dressing area adjoining a luxury bathroom with a garden atrium window perfect for the plant lovers. Walk in closet too. Plus, 3 additional bedrooms.
Lower level is partially finished with a walk out exit. Tons of storage. Rough in for a future bathroom. Radon system.
Close to parks, shopping, commuter routes and more. Home shield warranty in effect.
Location
State MD
County Howard
Zoning R20
Rooms
Other Rooms Living Room, Dining Room, Primary Bedroom, Bedroom 2, Bedroom 3, Bedroom 4, Kitchen, Family Room, Laundry, Office, Recreation Room, Bathroom 2, Primary Bathroom, Half Bath
Basement Fully Finished, Sump Pump, Outside Entrance, Rough Bath Plumb, Daylight, Partial, Improved, Rear Entrance, Shelving, Workshop, Other
Interior
Interior Features Kitchen - Country, Kitchen - Gourmet, Kitchen - Table Space, Walk-in Closet(s), Wood Floors, Carpet, Ceiling Fan(s), Dining Area, Family Room Off Kitchen, Floor Plan - Traditional, Primary Bath(s), Tub Shower, Upgraded Countertops, Attic, Breakfast Area, Chair Railings, Crown Moldings, Exposed Beams, Kitchen - Eat-In, Stove - Wood
Hot Water Electric
Heating Heat Pump(s)
Cooling Ceiling Fan(s), Central A/C, Heat Pump(s)
Flooring Carpet, Hardwood, Ceramic Tile, Laminated
Fireplaces Number 1
Fireplaces Type Mantel(s), Wood
Equipment Built-In Microwave, Dishwasher, Disposal, Dryer - Front Loading, Icemaker, Oven/Range - Electric, Refrigerator, Stainless Steel Appliances, Washer - Front Loading, Water Heater
Fireplace Y
Window Features Green House,Insulated
Appliance Built-In Microwave, Dishwasher, Disposal, Dryer - Front Loading, Icemaker, Oven/Range - Electric, Refrigerator, Stainless Steel Appliances, Washer - Front Loading, Water Heater
Heat Source Electric
Laundry Main Floor, Dryer In Unit, Washer In Unit
Exterior
Exterior Feature Deck(s)
Garage Garage - Front Entry, Garage Door Opener, Inside Access
Garage Spaces 2.0
Utilities Available Electric Available, Cable TV Available
Waterfront N
Water Access N
Roof Type Shingle
Street Surface Black Top
Accessibility None
Porch Deck(s)
Parking Type Attached Garage, Driveway
Attached Garage 2
Total Parking Spaces 2
Garage Y
Building
Story 3
Foundation Active Radon Mitigation
Sewer Public Sewer
Water Public
Architectural Style Colonial
Level or Stories 3
Additional Building Above Grade, Below Grade
Structure Type Dry Wall,Cathedral Ceilings
New Construction N
Schools
Elementary Schools Pointers Run
Middle Schools Clarksville
High Schools Atholton
School District Howard County Public School System
Others
Senior Community No
Tax ID 1405396557
Ownership Fee Simple
SqFt Source Assessor
Security Features Smoke Detector
Acceptable Financing Cash, Conventional
Horse Property N
Listing Terms Cash, Conventional
Financing Cash,Conventional
Special Listing Condition Standard
Read Less

Bought with Syed H Rahman • Evergreen Properties
GET MORE INFORMATION




