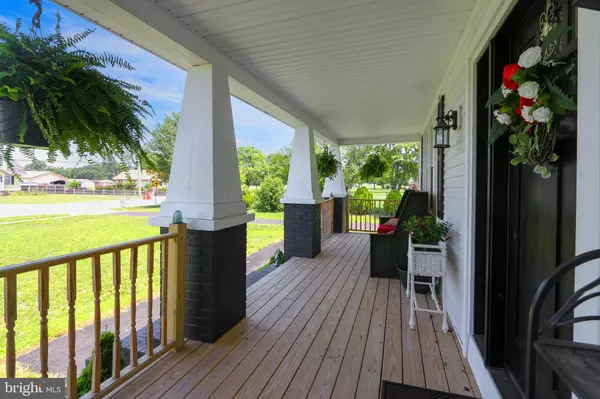For more information regarding the value of a property, please contact us for a free consultation.
415 E GRANT AVE Vineland, NJ 08360
Want to know what your home might be worth? Contact us for a FREE valuation!

Our team is ready to help you sell your home for the highest possible price ASAP
Key Details
Sold Price $399,000
Property Type Single Family Home
Sub Type Detached
Listing Status Sold
Purchase Type For Sale
Square Footage 2,083 sqft
Price per Sqft $191
Subdivision Non-Available
MLS Listing ID NJCB2013552
Sold Date 09/20/23
Style Colonial,Farmhouse/National Folk
Bedrooms 4
Full Baths 2
Half Baths 1
HOA Y/N N
Abv Grd Liv Area 2,083
Originating Board BRIGHT
Year Built 1918
Annual Tax Amount $3,943
Tax Year 2022
Lot Size 0.932 Acres
Acres 0.93
Lot Dimensions 115.00 x 353.00
Property Description
Timeless Vineland Farmhouse tastefully remodeled from top to bottom and is ready for its next owners to love! Yes, it's ALL been done...newroof, walls, windows, insulation, siding, electric, plumbing, duel HVAC, granite kitchen, appliances and baths! Step inside from the welcoming,extra-large front porch to this absolutely stunning home that has vintage charm but with all the amenities of new construction. Expansive, open layout including living room, dining room and kitchen, perfect for entertaining! Large half-bath with loads of sunlight is located next to laundry room and large mudroom with french doors leading to a 2nd deck. Upstairs you will find 4 well-appointed bedrooms, including a primary bedroom en suite. 2nd Full Bathroom on the 2nd floor as well. This home has 2 zones for added comfort and a walk-up attic with storage galore! Need more storage? The large basement adds more space with walk-out Bilco doors. The wrap-around macadam drive-around to the rear of home allows for plenty of parking! This home beautifully sits on almost 1 acre of privacy. Did we mention low taxes too? This a must-see property! Open House Sat. 1-3pm and Sunday 11am-1pm.
Location
State NJ
County Cumberland
Area Vineland City (20614)
Zoning 01
Rooms
Basement Full, Outside Entrance, Interior Access, Walkout Stairs, Windows, Improved
Interior
Interior Features Built-Ins, Bar, Breakfast Area, Attic, Ceiling Fan(s), Combination Dining/Living, Combination Kitchen/Dining, Combination Kitchen/Living, Crown Moldings, Curved Staircase, Dining Area, Floor Plan - Open, Formal/Separate Dining Room, Kitchen - Island, Pantry, Primary Bath(s), Recessed Lighting, Stain/Lead Glass, Tub Shower, Upgraded Countertops, Wood Floors, Other
Hot Water Natural Gas
Heating Forced Air
Cooling Central A/C
Flooring Ceramic Tile, Concrete, Hardwood, Solid Hardwood, Wood
Equipment Dishwasher, Stove, Microwave, Oven - Self Cleaning
Fireplace N
Window Features Screens,Sliding
Appliance Dishwasher, Stove, Microwave, Oven - Self Cleaning
Heat Source Natural Gas
Laundry Main Floor
Exterior
Exterior Feature Porch(es)
Utilities Available Above Ground, Under Ground
Waterfront N
Water Access N
View Street
Roof Type Architectural Shingle
Accessibility 2+ Access Exits, Level Entry - Main
Porch Porch(es)
Parking Type Driveway
Garage N
Building
Lot Description Front Yard, Rear Yard
Story 2
Foundation Block
Sewer Public Sewer
Water Public
Architectural Style Colonial, Farmhouse/National Folk
Level or Stories 2
Additional Building Above Grade, Below Grade
Structure Type Dry Wall,9'+ Ceilings,High,Block Walls,Masonry
New Construction N
Schools
School District City Of Vineland Board Of Education
Others
HOA Fee Include None
Senior Community No
Tax ID 14-06701-00010
Ownership Fee Simple
SqFt Source Assessor
Security Features Carbon Monoxide Detector(s),Smoke Detector
Acceptable Financing FHA, Conventional, Cash, VA
Listing Terms FHA, Conventional, Cash, VA
Financing FHA,Conventional,Cash,VA
Special Listing Condition Standard
Read Less

Bought with Non Member • Non Subscribing Office
GET MORE INFORMATION




