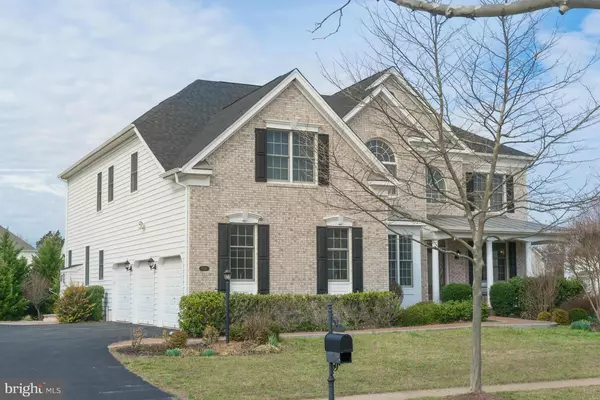For more information regarding the value of a property, please contact us for a free consultation.
5346 BOWERS HILL DR Haymarket, VA 20169
Want to know what your home might be worth? Contact us for a FREE valuation!

Our team is ready to help you sell your home for the highest possible price ASAP
Key Details
Sold Price $685,000
Property Type Single Family Home
Sub Type Detached
Listing Status Sold
Purchase Type For Sale
Square Footage 6,747 sqft
Price per Sqft $101
Subdivision Dominion Valley Country Club
MLS Listing ID 1000371973
Sold Date 04/12/17
Style Colonial
Bedrooms 5
Full Baths 4
Half Baths 1
HOA Fees $152/mo
HOA Y/N Y
Abv Grd Liv Area 4,038
Originating Board MRIS
Year Built 2005
Annual Tax Amount $7,278
Tax Year 2016
Lot Size 0.549 Acres
Acres 0.55
Property Description
Gorgeous! Over 6700sqft of "like new" perfection. New carpet,new paint,new roof,new garage door! This magnificent home has all available extras, a sun room, a bespoke fully finished basement with 30 recessed lights & media room.Too much to list-see tour for more pics! Zestimate is $837k! Well under priced to sell quick! Open Sat&Sun, offers reviewed Monday 6pm, come ready to buy! Well loved home.
Location
State VA
County Prince William
Zoning RPC
Rooms
Other Rooms Dining Room, Primary Bedroom, Bedroom 2, Bedroom 3, Bedroom 4, Family Room, Bedroom 1, Sun/Florida Room, Laundry, Other
Basement Rear Entrance, Fully Finished, Walkout Stairs
Interior
Interior Features Dining Area, Primary Bath(s), Upgraded Countertops, Crown Moldings, Double/Dual Staircase, Floor Plan - Open
Hot Water Natural Gas
Heating Forced Air, Heat Pump(s), Zoned
Cooling Central A/C
Fireplaces Number 1
Fireplace Y
Window Features Insulated
Heat Source Natural Gas
Exterior
Exterior Feature Patio(s)
Garage Garage Door Opener, Garage - Side Entry
Garage Spaces 3.0
Amenities Available Gated Community, Tot Lots/Playground, Swimming Pool, Club House, Golf Club, Lake, Community Center
Waterfront N
Water Access N
Roof Type Composite
Accessibility None
Porch Patio(s)
Parking Type Attached Garage
Attached Garage 3
Total Parking Spaces 3
Garage Y
Private Pool Y
Building
Story 3+
Sewer Public Sewer
Water Public
Architectural Style Colonial
Level or Stories 3+
Additional Building Above Grade, Below Grade
Structure Type Cathedral Ceilings,Vaulted Ceilings
New Construction N
Schools
Elementary Schools Alvey
High Schools Battlefield
School District Prince William County Public Schools
Others
HOA Fee Include Common Area Maintenance,Trash,Pool(s),Snow Removal
Senior Community No
Tax ID 239984
Ownership Fee Simple
Special Listing Condition Standard
Read Less

Bought with Sichan Hul • Pearson Smith Realty, LLC
GET MORE INFORMATION




