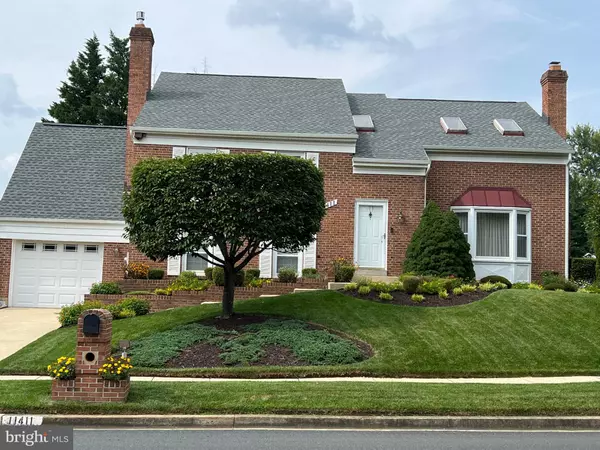For more information regarding the value of a property, please contact us for a free consultation.
11411 WAESCHE DR Bowie, MD 20721
Want to know what your home might be worth? Contact us for a FREE valuation!

Our team is ready to help you sell your home for the highest possible price ASAP
Key Details
Sold Price $547,000
Property Type Single Family Home
Sub Type Detached
Listing Status Sold
Purchase Type For Sale
Square Footage 1,857 sqft
Price per Sqft $294
Subdivision Canterbury Estates
MLS Listing ID MDPG2083902
Sold Date 09/18/23
Style Split Level
Bedrooms 3
Full Baths 2
Half Baths 1
HOA Y/N N
Abv Grd Liv Area 1,857
Originating Board BRIGHT
Year Built 1986
Annual Tax Amount $6,445
Tax Year 2022
Lot Size 10,668 Sqft
Acres 0.24
Property Description
3 BR, 2.5 Baths, split-level, single-family home is the envy of the neighborhood! Located in the highly coveted Ridgely Walk community adjacent to the Enterprise and Woodmore Road corridor. An ownership opportunity that belongs at the top of every Bowie home buyer's list. Experience the tranquil and picturesque neighborhood with an ambiance befitting of a welcoming postcard. Near Watkins Regional Park, Allen Pond, Six Flags of America, Prince George’s Community College, Maryland Motor Vehicle Administration, and many places of worship. Convenient to Bowie Town Center, the newly developed Woodmore Town Center, and easily accessible to the Capital Beltway. Whether returning home from a long day at work, a full day of enjoying the neighborhood amenities, or just from running errands, the front foyer greets you with a spacious, multilevel floor plan, 20’ sloped ceilings, and the sunlit rooms throughout offer natural light where every room may very well be a sunroom. Two (2), yes two, fireplaces comfortably nestled at each end of the home, one in the living room (wood burning) and the other in the step-down basement (gas). Both are visible from the foyer and may be enjoyed simultaneously. Walk-out basement features a private home office and a recreation room that may suffice as a fourth bedroom or even as a second home office. The master bedroom adjoins the private sitting room and includes a full master bath. The kitchen boasts Corian countertops and a breakfast area overlooking the spacious park-like backyard. Speaking of the backyard, entertaining amenities include, a climate-controlled Sunroom, a large wood multilevel deck, and an electric awning offering immediate relief from the elements of those hot and humid summer afternoons. Your first housewarming gifts include the existing furniture found in the sunroom and on the deck. Also, a concession of $3,000 is available, ideally to compensate for the installation of new flooring. You’re welcome! The award-winning, meticulously manicured, lawn is perfect for barefoot walks, and picnics at home. The fully functional in-ground sprinkler system will keep a fresh green hue on each blade of grass throughout early spring and late summer. With the newly installed roof, you will likely pay off your mortgage before ever realizing this expense. You'll thank yourself for getting your offer in early.
Location
State MD
County Prince Georges
Zoning RR
Rooms
Basement Fully Finished
Main Level Bedrooms 3
Interior
Hot Water Natural Gas
Heating Heat Pump(s)
Cooling Central A/C
Heat Source Natural Gas
Exterior
Garage Garage Door Opener
Garage Spaces 1.0
Waterfront N
Water Access N
Accessibility 2+ Access Exits
Parking Type Attached Garage
Attached Garage 1
Total Parking Spaces 1
Garage Y
Building
Story 3
Foundation Block
Sewer Public Sewer
Water Public
Architectural Style Split Level
Level or Stories 3
Additional Building Above Grade, Below Grade
New Construction N
Schools
School District Prince George'S County Public Schools
Others
Senior Community No
Tax ID 17131447994
Ownership Fee Simple
SqFt Source Assessor
Acceptable Financing Cash, Conventional, FHA, VA
Listing Terms Cash, Conventional, FHA, VA
Financing Cash,Conventional,FHA,VA
Special Listing Condition Standard
Read Less

Bought with Towania S Riller • Long & Foster Real Estate, Inc.
GET MORE INFORMATION




