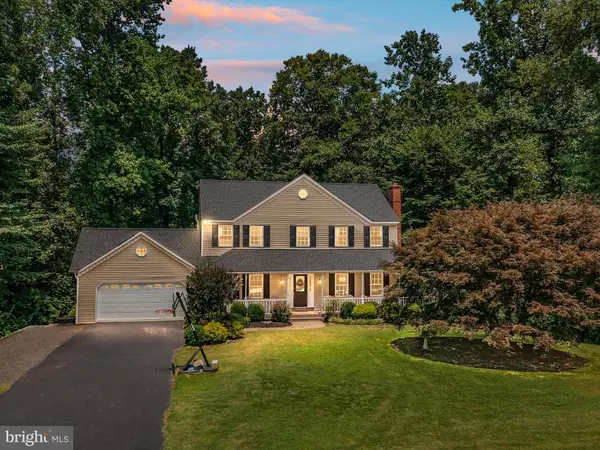For more information regarding the value of a property, please contact us for a free consultation.
1148 LAKE RIDGE DR Sunderland, MD 20689
Want to know what your home might be worth? Contact us for a FREE valuation!

Our team is ready to help you sell your home for the highest possible price ASAP
Key Details
Sold Price $620,000
Property Type Single Family Home
Sub Type Detached
Listing Status Sold
Purchase Type For Sale
Square Footage 3,119 sqft
Price per Sqft $198
Subdivision Lake Ridge
MLS Listing ID MDCA2012286
Sold Date 09/15/23
Style Colonial
Bedrooms 4
Full Baths 2
Half Baths 1
HOA Fees $11/ann
HOA Y/N Y
Abv Grd Liv Area 2,164
Originating Board BRIGHT
Year Built 1987
Annual Tax Amount $4,341
Tax Year 2023
Lot Size 3.050 Acres
Acres 3.05
Property Description
Welcome to this stunning home in the Lake Ridge community! This spacious home boasts 4 bedrooms and 2.5 bathrooms, providing ample space for your family and guests. The gourmet kitchen is a chef's dream, featuring granite counters, a ceramic backsplash, and stainless steel appliances. You'll also find a separate beverage bar equipped with a beverage fridge, perfect for entertaining or enjoying a refreshing drink.
Step outside onto the newer deck and take in the breathtaking view of the private backyard, nestled in a serene wooded setting across 3 acres of land. The finished walkout basement adds to the allure of this home, offering additional entertaining space for gatherings and activities. A wrap around front porch provides the perfect spot for your morning coffee.
The neighborhood itself is truly special, as it features a lake, allowing you to indulge in fishing, kayaking, and canoeing right at your doorstep. The new roof and windows ensure both style and functionality, providing peace of mind for years to come.
Don't miss the opportunity to make this house your new home. It offers a harmonious blend of modern amenities, natural beauty, and a fantastic neighborhood, making it an ideal place to create lasting memories. Easy commute to Washington DC, the Navy Yard, JBAB, Naval Academy & Andrews Air force Base & the Pentagon.
Location
State MD
County Calvert
Zoning A
Rooms
Basement Connecting Stairway, Full, Fully Finished, Outside Entrance, Rear Entrance, Walkout Level
Interior
Interior Features Attic, Breakfast Area, Carpet, Ceiling Fan(s), Chair Railings, Crown Moldings, Family Room Off Kitchen, Kitchen - Eat-In, Kitchen - Gourmet, Kitchen - Table Space, Primary Bath(s), Pantry, Recessed Lighting, Tub Shower, Upgraded Countertops, Walk-in Closet(s), Water Treat System, Stove - Wood
Hot Water Electric
Heating Heat Pump(s), Forced Air
Cooling Central A/C, Ceiling Fan(s)
Flooring Carpet, Ceramic Tile, Laminated
Fireplaces Number 1
Fireplaces Type Brick, Insert, Mantel(s)
Equipment Built-In Microwave, Cooktop, Dishwasher, Dryer, Exhaust Fan, Icemaker, Oven - Double, Oven - Wall, Refrigerator, Stainless Steel Appliances, Washer, Water Conditioner - Owned, Water Dispenser, Water Heater
Fireplace Y
Window Features Screens
Appliance Built-In Microwave, Cooktop, Dishwasher, Dryer, Exhaust Fan, Icemaker, Oven - Double, Oven - Wall, Refrigerator, Stainless Steel Appliances, Washer, Water Conditioner - Owned, Water Dispenser, Water Heater
Heat Source Electric, Wood
Laundry Main Floor, Hookup
Exterior
Exterior Feature Deck(s), Porch(es), Wrap Around
Garage Garage - Front Entry, Garage Door Opener
Garage Spaces 6.0
Waterfront N
Water Access N
View Trees/Woods
Accessibility Other
Porch Deck(s), Porch(es), Wrap Around
Parking Type Driveway, Attached Garage
Attached Garage 2
Total Parking Spaces 6
Garage Y
Building
Lot Description Backs to Trees, Landscaping
Story 3
Foundation Slab
Sewer Private Septic Tank
Water Well
Architectural Style Colonial
Level or Stories 3
Additional Building Above Grade, Below Grade
Structure Type 9'+ Ceilings,Dry Wall
New Construction N
Schools
Elementary Schools Sunderland
Middle Schools Windy Hill
High Schools Huntingtown
School District Calvert County Public Schools
Others
Senior Community No
Tax ID 0503098958
Ownership Fee Simple
SqFt Source Assessor
Special Listing Condition Standard
Read Less

Bought with Rachel Riley Broderick • RE/MAX One
GET MORE INFORMATION




