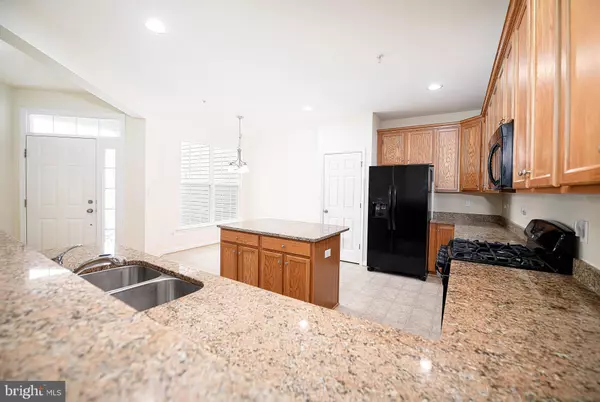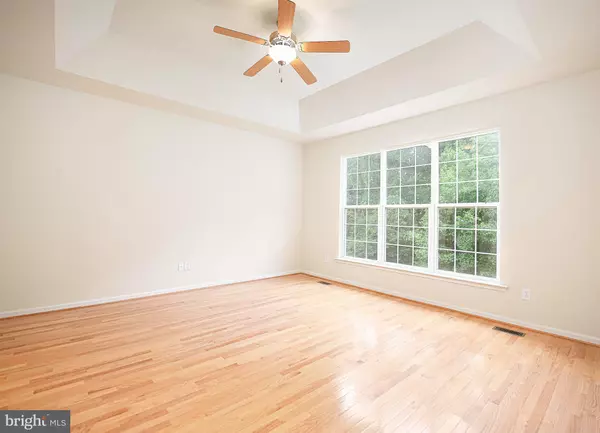For more information regarding the value of a property, please contact us for a free consultation.
188 TOUCH OF GOLD DR Havre De Grace, MD 21078
Want to know what your home might be worth? Contact us for a FREE valuation!

Our team is ready to help you sell your home for the highest possible price ASAP
Key Details
Sold Price $395,000
Property Type Townhouse
Sub Type Interior Row/Townhouse
Listing Status Sold
Purchase Type For Sale
Square Footage 2,452 sqft
Price per Sqft $161
Subdivision Bulle Rock
MLS Listing ID MDHR2023660
Sold Date 09/14/23
Style Villa
Bedrooms 4
Full Baths 3
Half Baths 1
HOA Fees $365/mo
HOA Y/N Y
Abv Grd Liv Area 1,652
Originating Board BRIGHT
Year Built 2010
Annual Tax Amount $4,695
Tax Year 2022
Lot Size 4,020 Sqft
Acres 0.09
Property Description
Welcome to 188 Touch of Gold, your dream Villa-style townhome nestled in the prestigious Bulle Rock community of Havre de Grace! This four-bedroom, three-and-a-half-bath residence is your gateway to a worry-free lifestyle, surrounded by resort-like amenities and minutes away from Interstate 95. Upon entry, you'll be greeted by an inviting eat-in kitchen boasting bright, big windows that flood the space with natural light. The open layout ensures easy movement, while the kitchen itself is equipped with sleek black appliances, including a gas range and a brand-new Frigidaire refrigerator. Revel in the desirable functionality of spacious granite countertops, ample cabinet storage, a convenient center island with counter seating, and recessed lighting. Travel beyond the kitchen to find two additional pantry closets, a half bath, a laundry/mudroom with additional cabinet storage, and access to the garage. The large combination dining and living area is situated in the rear of the home with serene views of a private wooded area through double sliding glass doors. Stay cozy during winter evenings with the warm embrace of a gas fireplace, all while reveling in the airy ambiance provided by the high ceilings. Hardwood floors span throughout the living space seamlessly into the entry-level owner's suite, which is a true haven with its tray ceilings, large windows, and a generously-sized walk-in closet. The private owner's bath offers a double vanity sink, a luxurious soak tub, and a walk-in shower. Ascend the open stairway to the second level, adorned with new carpet, where you'll find a versatile loft area ideal for an office or a cozy sitting spot. The first bedroom on this level is highlighted by a cathedral ceiling and offers a step-in closet with personal access to the hall bath. The second bedroom is both spacious and charming, boasting a double window and a decorative oval window. But that's not all! The lower level of this home is a vast, finished area with new carpet and recessed lighting. Here, you'll find a full bath and an additional bedroom, making it the perfect private space for guests. With walk-out access to the rear yard, this level seamlessly integrates indoor and outdoor living. Residents of this gated community relish in a friendly and active atmosphere, enjoying the convenience of being minutes away from the historic waterfront city of Havre de Grace where you can enjoy plenty of options for eating, shopping, and outdoor recreation. 188 Touch of Gold awaits to redefine your concept of comfortable, resort-style living. Don't miss your chance to call this captivating townhome yours!
Location
State MD
County Harford
Zoning R2
Rooms
Other Rooms Living Room, Dining Room, Primary Bedroom, Bedroom 2, Kitchen, Bedroom 1, Laundry, Loft, Recreation Room, Utility Room, Bathroom 1, Primary Bathroom, Half Bath
Basement Fully Finished, Outside Entrance, Rear Entrance, Space For Rooms, Walkout Level
Main Level Bedrooms 1
Interior
Interior Features Breakfast Area, Carpet, Ceiling Fan(s), Entry Level Bedroom, Family Room Off Kitchen, Floor Plan - Open, Kitchen - Eat-In, Pantry, Primary Bath(s), Sprinkler System, Tub Shower, Upgraded Countertops, Walk-in Closet(s), Wood Floors
Hot Water Natural Gas
Heating Forced Air
Cooling Central A/C
Fireplaces Number 1
Fireplace Y
Heat Source Natural Gas
Laundry Main Floor
Exterior
Parking Features Garage Door Opener, Garage - Front Entry
Garage Spaces 2.0
Amenities Available Billiard Room, Club House, Common Grounds, Community Center, Exercise Room, Fitness Center, Gated Community, Golf Course Membership Available, Hot tub, Jog/Walk Path, Pool - Indoor, Pool - Outdoor, Sauna, Security, Tennis Courts, Tot Lots/Playground
Water Access N
View Trees/Woods
Accessibility None
Attached Garage 2
Total Parking Spaces 2
Garage Y
Building
Lot Description Backs to Trees
Story 3
Foundation Other
Sewer Public Sewer
Water Public
Architectural Style Villa
Level or Stories 3
Additional Building Above Grade, Below Grade
Structure Type Dry Wall,9'+ Ceilings,Cathedral Ceilings,Tray Ceilings
New Construction N
Schools
Elementary Schools Havre De Grace
Middle Schools Havre De Grace
High Schools Havre De Grace
School District Harford County Public Schools
Others
HOA Fee Include Common Area Maintenance,Lawn Maintenance,Management,Other,Pool(s),Recreation Facility,Reserve Funds,Road Maintenance,Sauna,Security Gate,Snow Removal,Trash
Senior Community No
Tax ID 1306082424
Ownership Fee Simple
SqFt Source Assessor
Security Features Security Gate,Sprinkler System - Indoor
Special Listing Condition Standard
Read Less

Bought with Barbara A Prichard • Samson Properties



