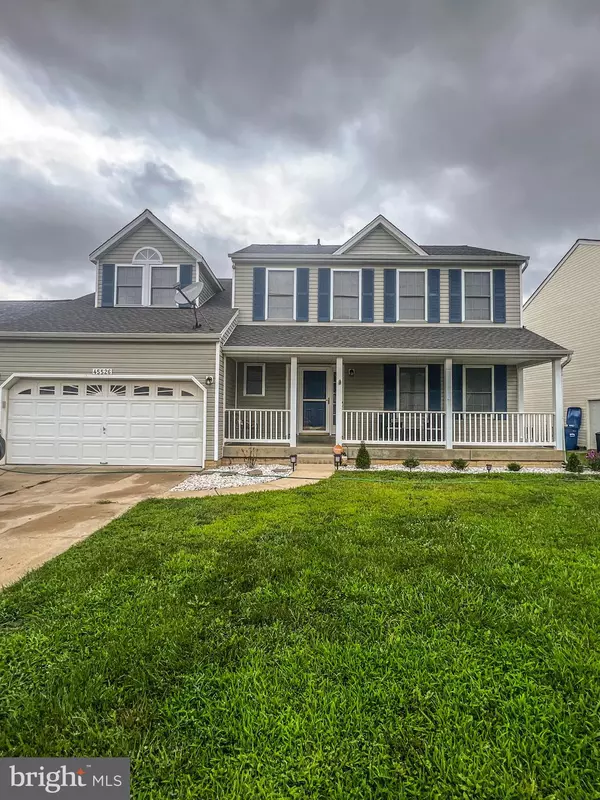For more information regarding the value of a property, please contact us for a free consultation.
45526 SHANNON ST Great Mills, MD 20634
Want to know what your home might be worth? Contact us for a FREE valuation!

Our team is ready to help you sell your home for the highest possible price ASAP
Key Details
Sold Price $389,000
Property Type Single Family Home
Sub Type Detached
Listing Status Sold
Purchase Type For Sale
Square Footage 2,938 sqft
Price per Sqft $132
Subdivision Hickory Hills North
MLS Listing ID MDSM2014598
Sold Date 09/14/23
Style Colonial
Bedrooms 4
Full Baths 3
Half Baths 1
HOA Fees $66/mo
HOA Y/N Y
Abv Grd Liv Area 2,234
Originating Board BRIGHT
Year Built 2000
Annual Tax Amount $2,953
Tax Year 2019
Lot Size 6,173 Sqft
Acres 0.14
Property Description
Embrace the epitome of convenient living with this well-maintained and generously spacious home, making it a standout gem in the neighborhood. A large living room and finished basement equipped with a bedroom and attached bathroom. Outside. Host gatherings effortlessly on the inviting composite deck, while the convenience of nearby shops, sidewalks, and biking lanes adds to the allure of this location. Dive into a lifestyle of community engagement or recreation, relishing exclusive perks like community pool access and tennis courts.
Spend your evenings in the lavish main suite, where a HUGE custom walk-in closet awaits you. Recent updates, including a revitalized bathroom, fresh paint, a new furnace, and a modern roof, ensure your comfort and peace of mind.
This property harmoniously blends the practicality of a prime location with undeniable charm. A must-see!
Location
State MD
County Saint Marys
Zoning RH
Rooms
Other Rooms Living Room, Dining Room, Primary Bedroom, Sitting Room, Bedroom 2, Bedroom 3, Bedroom 4, Kitchen, Family Room, Den, Laundry, Recreation Room, Bathroom 2, Bathroom 3, Primary Bathroom, Half Bath
Basement Connecting Stairway, Fully Finished, Walkout Stairs
Interior
Interior Features Carpet, Ceiling Fan(s), Family Room Off Kitchen, Formal/Separate Dining Room, Kitchen - Eat-In, Laundry Chute, Primary Bath(s), Pantry, Soaking Tub, Stall Shower, Tub Shower, Upgraded Countertops, Window Treatments
Hot Water Natural Gas
Heating Forced Air
Cooling Central A/C
Flooring Laminated, Carpet
Equipment Built-In Microwave, Dishwasher, Disposal, Oven/Range - Gas, Refrigerator, Water Heater
Furnishings No
Appliance Built-In Microwave, Dishwasher, Disposal, Oven/Range - Gas, Refrigerator, Water Heater
Heat Source Natural Gas
Exterior
Exterior Feature Deck(s), Porch(es)
Garage Garage - Front Entry, Garage Door Opener
Garage Spaces 2.0
Fence Rear, Wood
Amenities Available Common Grounds, Exercise Room, Pool - Outdoor, Tennis Courts, Tot Lots/Playground
Waterfront N
Water Access N
Accessibility None
Porch Deck(s), Porch(es)
Attached Garage 2
Total Parking Spaces 2
Garage Y
Building
Lot Description Landscaping, Rear Yard
Story 3
Foundation Slab, Other
Sewer Public Sewer
Water Public
Architectural Style Colonial
Level or Stories 3
Additional Building Above Grade, Below Grade
New Construction N
Schools
Elementary Schools Greenview Knolls
Middle Schools Esperanza
High Schools Great Mills
School District St. Mary'S County Public Schools
Others
Pets Allowed Y
HOA Fee Include Pool(s),Trash
Senior Community No
Tax ID 1908132399
Ownership Fee Simple
SqFt Source Estimated
Acceptable Financing FHA, Cash, Conventional, VA, USDA
Listing Terms FHA, Cash, Conventional, VA, USDA
Financing FHA,Cash,Conventional,VA,USDA
Special Listing Condition Standard
Pets Description No Pet Restrictions
Read Less

Bought with Jennifer L Mullennix • CENTURY 21 New Millennium
GET MORE INFORMATION


