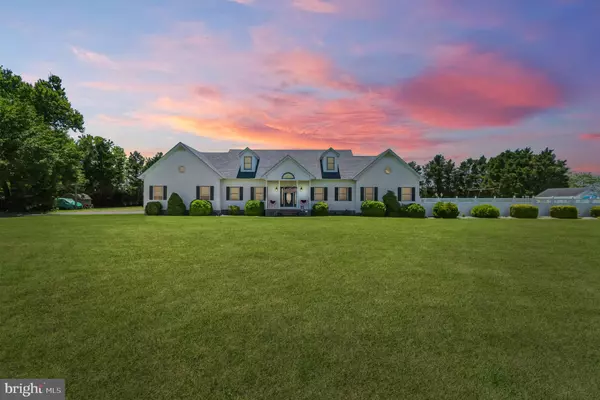For more information regarding the value of a property, please contact us for a free consultation.
6165 BETHLEHEM RD Preston, MD 21655
Want to know what your home might be worth? Contact us for a FREE valuation!

Our team is ready to help you sell your home for the highest possible price ASAP
Key Details
Sold Price $440,000
Property Type Single Family Home
Sub Type Detached
Listing Status Sold
Purchase Type For Sale
Square Footage 2,328 sqft
Price per Sqft $189
Subdivision None Available
MLS Listing ID MDCM2003080
Sold Date 09/08/23
Style Cape Cod
Bedrooms 3
Full Baths 3
HOA Y/N N
Abv Grd Liv Area 2,328
Originating Board BRIGHT
Year Built 1997
Annual Tax Amount $3,471
Tax Year 2023
Lot Size 1.380 Acres
Acres 1.38
Lot Dimensions 300.00 x
Property Description
Welcome to this spacious two-story Cape Cod-style home nestled on a large lot in a peaceful setting . As you step through the front door, you'll be greeted by the flowing floorplan and foyer boasting hardwood flooring and crown moulding. Enter into the comfortable formal living or sitting room leading into the large kitchen, truly the heart of this home, with plenty of solid oak cabinetry and ample counter space including a peninsula with breakfast bar and separate island for functionality and style. The adjoining dining area provides ample space for family meals and entertaining, creating a warm and inviting atmosphere. The large family room is highlighted by a cathedral ceiling that adds an airy feel and skylights that illuminate the space with natural light. This room is perfect for relaxation and spending quality time with loved ones. Indulge in the tranquility of the sunroom and deck located at the back of the house, overlooking the fenced-in rear yard with views of the in-ground pool. Complete with a slide and a pool shed, this outdoor oasis is a private retreat for cooling off and enjoying the sun-drenched days. The fenced-in rear yard, coupled with mature trees, ensures privacy and creates a serene atmosphere. Convenience meets functionality with a separate laundry area that has an entrance from the two-car attached garage, providing ease of access for household tasks. The first floor also features a generously sized bedroom and a full bath, offering flexibility for guests or multigenerational living. As you ascend the staircase to the second floor, you'll find the primary bedroom with an en-suite bath, offering a private sanctuary for relaxation and rejuvenation. An additional bedroom and full bathroom on this level provide ample space for family members or guests. The floored attic offers plenty of storage or the potential for future expansion. The home features a new roof, furnace and front entry door. Don't miss this opportunity to make this extraordinary house your forever home.
Location
State MD
County Caroline
Zoning VN
Rooms
Other Rooms Foyer
Main Level Bedrooms 1
Interior
Hot Water Electric
Heating Forced Air, Heat Pump - Electric BackUp
Cooling Central A/C
Equipment Dishwasher, Stove, Refrigerator, Icemaker, Water Conditioner - Owned
Window Features Screens,Storm
Appliance Dishwasher, Stove, Refrigerator, Icemaker, Water Conditioner - Owned
Heat Source Oil
Laundry Has Laundry, Hookup
Exterior
Exterior Feature Porch(es)
Garage Garage - Side Entry, Garage Door Opener
Garage Spaces 2.0
Fence Privacy, Rear, Vinyl
Waterfront N
Water Access N
Accessibility 2+ Access Exits
Porch Porch(es)
Attached Garage 2
Total Parking Spaces 2
Garage Y
Building
Lot Description Cleared, Front Yard, Landscaping
Story 2
Foundation Block
Sewer Septic Exists
Water Well
Architectural Style Cape Cod
Level or Stories 2
Additional Building Above Grade, Below Grade
New Construction N
Schools
School District Caroline County Public Schools
Others
Senior Community No
Tax ID 0604004094
Ownership Fee Simple
SqFt Source Assessor
Security Features Smoke Detector
Acceptable Financing Cash, Conventional, VA
Listing Terms Cash, Conventional, VA
Financing Cash,Conventional,VA
Special Listing Condition Standard
Read Less

Bought with Karen T Clark • Clark & Co Realty, LLC
GET MORE INFORMATION




