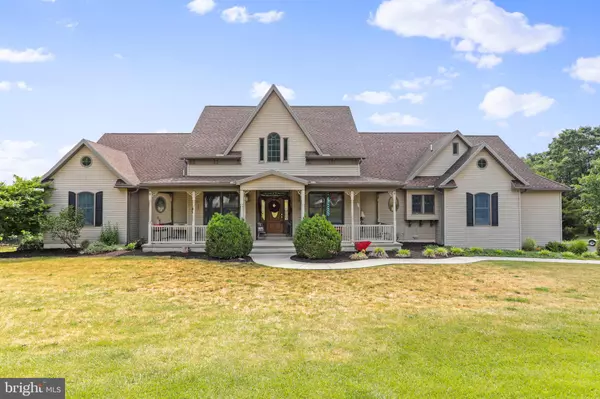For more information regarding the value of a property, please contact us for a free consultation.
10276 KNOB RD Mercersburg, PA 17236
Want to know what your home might be worth? Contact us for a FREE valuation!

Our team is ready to help you sell your home for the highest possible price ASAP
Key Details
Sold Price $506,000
Property Type Single Family Home
Sub Type Detached
Listing Status Sold
Purchase Type For Sale
Square Footage 4,075 sqft
Price per Sqft $124
Subdivision Country Garden Estates
MLS Listing ID PAFL2014280
Sold Date 08/31/23
Style Colonial
Bedrooms 4
Full Baths 3
HOA Y/N N
Abv Grd Liv Area 4,075
Originating Board BRIGHT
Year Built 2005
Annual Tax Amount $7,736
Tax Year 2022
Lot Size 2.440 Acres
Acres 2.44
Property Description
Stop all the noise and enjoy the peace and quiet of your 2+ acre private oasis! This beauty is located in historic Mercersburg and only minutes from the MD line. This custom build offers five ample sized bedrooms, and three full baths! As you pull in the driveway you will notice the way the home has been precisely positioned on the lot to capture the views! The million-dollar view!
You have a long front walk and expansive front porch. Inside you will see the unique layout that truly flows for entertaining. There is a large foyer for greeting guests, a dining, living with 11' ceilings, pre-wired for surround sound (with speakers in Primary bedroom and on deck too), large windows which overlook the private backyard, a well-equipped, custom eat-in kitchen with top-of-the-line appliances. From the kitchen, you can see the wall of windows/doors that leads to your multi-level deck. There are four bedrooms on the main level and a HUGE bonus room on the second level that could be a fifth, or an office or TV room. The primary bedroom is large and boasts a wonderful primary bath with jetted tub, double vanities, and separate shower. There is also a deck off the primary. Need lots of closet space and storage; you'll have it. The closets are large, and the lower-level walkout basement is plumbed and ready for you to finish should you like. Back-up generator provides security. Three car attached garage with automatic openers. Your yard is nice and level and has mature trees. There is a large patio and firepit for those days/evenings when you just want to escape. There is also a POND Association which is only $25 YEARLY. This is a community pond located in the Country Garden Estates. Call for your private tour today.
Buyers must be pre-qualified. Please remove your shoes or wear the protective booties provided at entrance. Enjoy your tour. 3-hour notice
Location
State PA
County Franklin
Area Montgomery Twp (14517)
Zoning RESIDENTIAL
Rooms
Basement Connecting Stairway, Full, Outside Entrance, Unfinished, Walkout Level, Daylight, Partial, Windows
Main Level Bedrooms 4
Interior
Interior Features Carpet, Ceiling Fan(s), Entry Level Bedroom, Formal/Separate Dining Room, Kitchen - Island, Primary Bath(s), Recessed Lighting, Walk-in Closet(s)
Hot Water Electric
Heating Heat Pump(s)
Cooling Central A/C
Equipment Oven/Range - Gas, Built-In Microwave, Disposal, Dryer, Washer
Appliance Oven/Range - Gas, Built-In Microwave, Disposal, Dryer, Washer
Heat Source Electric, Propane - Owned
Exterior
Exterior Feature Balcony, Deck(s), Porch(es), Patio(s)
Garage Garage - Side Entry, Garage Door Opener
Garage Spaces 3.0
Waterfront N
Water Access N
Accessibility None
Porch Balcony, Deck(s), Porch(es), Patio(s)
Parking Type Attached Garage, Driveway
Attached Garage 3
Total Parking Spaces 3
Garage Y
Building
Story 3
Foundation Other
Sewer Septic Exists
Water Well
Architectural Style Colonial
Level or Stories 3
Additional Building Above Grade
New Construction N
Schools
School District Tuscarora
Others
Senior Community No
Tax ID 17-0J28.-091.-000000
Ownership Fee Simple
SqFt Source Estimated
Special Listing Condition Standard
Read Less

Bought with Eric Paul Exline • Roger Fairbourn Real Estate
GET MORE INFORMATION




