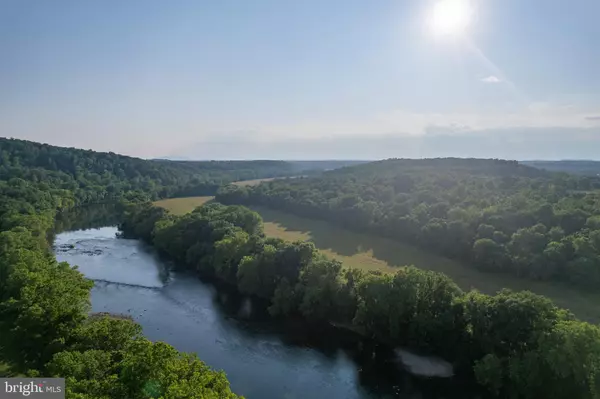For more information regarding the value of a property, please contact us for a free consultation.
404 RIVER PARK LN Bluemont, VA 20135
Want to know what your home might be worth? Contact us for a FREE valuation!

Our team is ready to help you sell your home for the highest possible price ASAP
Key Details
Sold Price $599,000
Property Type Single Family Home
Sub Type Detached
Listing Status Sold
Purchase Type For Sale
Square Footage 4,640 sqft
Price per Sqft $129
Subdivision None Available
MLS Listing ID VACL2001960
Sold Date 08/31/23
Style Ranch/Rambler
Bedrooms 4
Full Baths 3
Half Baths 1
HOA Fees $33/ann
HOA Y/N Y
Abv Grd Liv Area 2,340
Originating Board BRIGHT
Year Built 1970
Annual Tax Amount $2,092
Tax Year 2022
Lot Size 0.460 Acres
Acres 0.46
Property Description
DON'T MISS YOUR CHANCE TO OWN A HOME ON THE RIVER! This beautiful ranch home with finished basement backs to approx 7 acres of common area right on the Shenandoah River. Community pool **boat launch** picnic area & river access is just a short walk away. This approx. 4000+ square foot home includes a spacious eat in kitchen with a bar that opens to a large family room that opens to a deck overlooking the river. HUGE 30x30 heated woodworking shop w/ water & electric. Optional annual fee for pool =$200/ yr per adult + $90/year for road maintenance . River Park Club HOA fee includes pool, river access, picnic area & boat launch! Community well is separate charge Features solid stone exterior & hardiplank with Stone retaining walls. 400 Amp electric service & Extra refrigerator/pool table and freezer convey in basement with acceptable offer. This home has 2 hot water heaters & At&T Hotspot internet/Broadband with Direct TV. HVAC Electric w/ baseboard heating**Stone fireplace w/woodstove insert**Anderson doors** Hardwood cherry floors & LVP** Majority of roof replaced in 2022. All showings by appointment only
Location
State VA
County Clarke
Zoning FOC
Rooms
Basement Full, Partially Finished
Main Level Bedrooms 3
Interior
Interior Features Attic/House Fan, Ceiling Fan(s)
Hot Water Electric
Heating Heat Pump(s), Baseboard - Electric
Cooling Ceiling Fan(s), Central A/C
Flooring Hardwood, Luxury Vinyl Plank
Fireplaces Number 1
Fireplaces Type Stone, Wood
Equipment Extra Refrigerator/Freezer, Icemaker, Dishwasher, Disposal, Washer, Dryer, Refrigerator, Stove, Water Heater
Fireplace Y
Window Features Casement
Appliance Extra Refrigerator/Freezer, Icemaker, Dishwasher, Disposal, Washer, Dryer, Refrigerator, Stove, Water Heater
Heat Source Electric, Wood
Laundry Basement
Exterior
Exterior Feature Deck(s)
Garage Spaces 6.0
Amenities Available Boat Ramp, Common Grounds, Picnic Area, Pool - Outdoor, Water/Lake Privileges
Waterfront N
Water Access Y
Water Access Desc Canoe/Kayak,Fishing Allowed,Boat - Powered,Private Access,Swimming Allowed
View River, Trees/Woods
Roof Type Architectural Shingle
Street Surface Gravel
Accessibility None
Porch Deck(s)
Road Frontage Road Maintenance Agreement
Parking Type Driveway
Total Parking Spaces 6
Garage N
Building
Lot Description Backs - Open Common Area
Story 2
Foundation Block, Concrete Perimeter, Permanent
Sewer Septic < # of BR
Water Private/Community Water
Architectural Style Ranch/Rambler
Level or Stories 2
Additional Building Above Grade, Below Grade
New Construction N
Schools
School District Clarke County Public Schools
Others
HOA Fee Include Pool(s),Road Maintenance,Common Area Maintenance,Snow Removal,Water
Senior Community No
Tax ID 32A-1--36
Ownership Fee Simple
SqFt Source Estimated
Acceptable Financing Cash, Conventional
Horse Property N
Listing Terms Cash, Conventional
Financing Cash,Conventional
Special Listing Condition Standard
Read Less

Bought with Non Member • Non Subscribing Office
GET MORE INFORMATION




