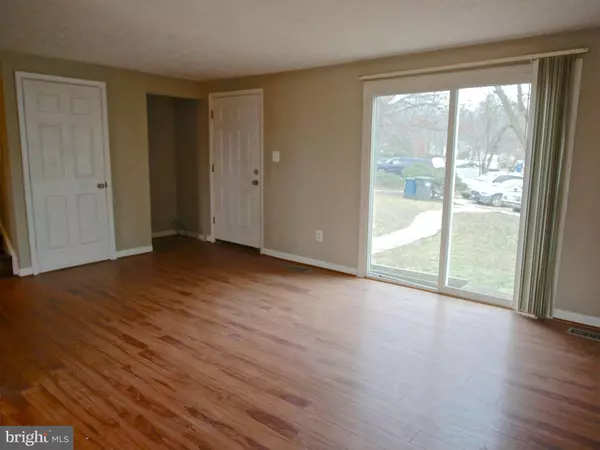For more information regarding the value of a property, please contact us for a free consultation.
2228 COCQUINA DR Reston, VA 20191
Want to know what your home might be worth? Contact us for a FREE valuation!

Our team is ready to help you sell your home for the highest possible price ASAP
Key Details
Sold Price $359,000
Property Type Single Family Home
Sub Type Detached
Listing Status Sold
Purchase Type For Sale
Square Footage 1,640 sqft
Price per Sqft $218
Subdivision Reston
MLS Listing ID 1001779565
Sold Date 04/14/17
Style Split Level
Bedrooms 4
Full Baths 2
HOA Fees $52/qua
HOA Y/N Y
Abv Grd Liv Area 1,040
Originating Board MRIS
Year Built 1976
Annual Tax Amount $3,637
Tax Year 2016
Lot Size 2,915 Sqft
Acres 0.07
Property Description
Beautiful single family home in the heart of Reston. Freshly painted, New flooring on all levels, New Granite countertops, New SS appl., updated Full baths. Large walk-in closet in master. Wood burning FP in family rm. Sep laundry rm. Rear deck in fenced yard backing to common area, one of the best lots in the neighborhood! 2 car driveway. Walking distance to future Herndon/Monroe metro stop.
Location
State VA
County Fairfax
Zoning 370
Rooms
Other Rooms Living Room, Dining Room, Primary Bedroom, Bedroom 2, Bedroom 3, Bedroom 4, Kitchen, Family Room, Laundry
Basement Connecting Stairway, Fully Finished, Full
Interior
Interior Features Kitchen - Table Space, Combination Dining/Living, Kitchen - Eat-In, Upgraded Countertops, Floor Plan - Traditional
Hot Water 60+ Gallon Tank, Electric
Heating Central, Heat Pump(s)
Cooling Ceiling Fan(s), Central A/C
Fireplaces Number 1
Equipment Dishwasher, Disposal, Dryer, Microwave, Oven/Range - Electric, Refrigerator, Washer
Fireplace Y
Appliance Dishwasher, Disposal, Dryer, Microwave, Oven/Range - Electric, Refrigerator, Washer
Heat Source Electric
Exterior
Exterior Feature Deck(s)
Fence Rear
Utilities Available Cable TV Available
Amenities Available Swimming Pool, Tennis Courts, Tot Lots/Playground, Pool - Outdoor, Lake, Jog/Walk Path, Golf Course, Community Center, Basketball Courts, Baseball Field, Soccer Field, Transportation Service, Volleyball Courts
Water Access N
Roof Type Asphalt
Accessibility None
Porch Deck(s)
Garage N
Private Pool N
Building
Lot Description Backs to Trees, Premium
Story 3+
Sewer Public Sewer
Water Public
Architectural Style Split Level
Level or Stories 3+
Additional Building Above Grade, Below Grade
New Construction N
Schools
Elementary Schools Dogwood
High Schools South Lakes
School District Fairfax County Public Schools
Others
HOA Fee Include Trash,Snow Removal,Road Maintenance
Senior Community No
Tax ID 17-3-4-7-32
Ownership Fee Simple
Special Listing Condition Standard
Read Less

Bought with Jack A Jenkins • KW Metro Center



