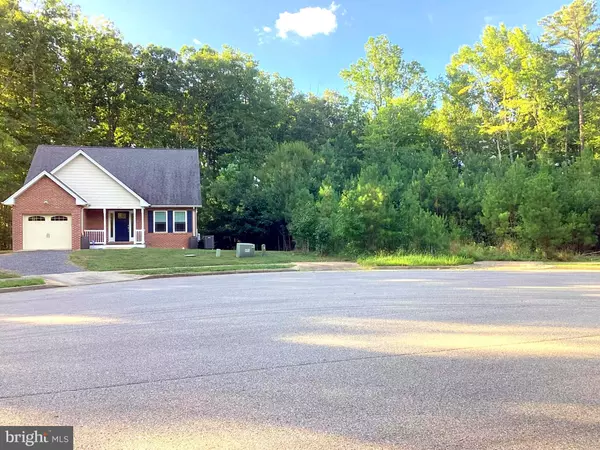For more information regarding the value of a property, please contact us for a free consultation.
374 GIDEON LN Solomons, MD 20688
Want to know what your home might be worth? Contact us for a FREE valuation!

Our team is ready to help you sell your home for the highest possible price ASAP
Key Details
Sold Price $357,000
Property Type Single Family Home
Sub Type Detached
Listing Status Sold
Purchase Type For Sale
Square Footage 1,431 sqft
Price per Sqft $249
Subdivision Back Creek Woods
MLS Listing ID MDCA2012678
Sold Date 09/01/23
Style Cottage
Bedrooms 3
Full Baths 2
HOA Y/N N
Abv Grd Liv Area 1,431
Originating Board BRIGHT
Year Built 2017
Annual Tax Amount $3,017
Tax Year 2022
Lot Size 8,730 Sqft
Acres 0.2
Property Description
Wonderful retirement 55 plus community home located in Solomons Calvert County! Enjoy peaceful living with-out having to pay any HOA's!!
(There must be at least one family member living in the house that is 55+ as an owner and a resident). Call agent for additional information.
Welcome home to this quaint 3-bedroom, 2 full bath, 1 car garage detached home on public water and sewer. Located in unique 55 plus waterfront community of Back Creek Woods. Enjoy peaceful mornings on the front porch with treed view or quiet evenings on private back deck surrounded by trees as well. This home offers an open floor plan with a few different options. 2 Bedrooms and a full bath on the main level. The kitchen offers granite counter tops, breakfast bar, garbage disposal and stainless-steel appliances. In-Law/au Pair/ Suite on the second level with full bath, a bonus room and lots of additional storage space. Close to shopping, urgent care, doctors offices, fire department, AnnMarie Sculpture Garden & Arts Center, The Hermitige Assisted Living and Solomons Town Center Park. Not far from Solomons Island and restaurants. Public transportation available!!
Wonderful in this single family home.
The entire upper level is the Primary Bedroom Suite with Sitting Room
Location
State MD
County Calvert
Zoning TC
Rooms
Other Rooms Living Room, Kitchen, Bedroom 1, In-Law/auPair/Suite, Bathroom 1, Bathroom 2
Main Level Bedrooms 2
Interior
Interior Features Carpet, Ceiling Fan(s), Combination Dining/Living, Entry Level Bedroom, Floor Plan - Open, Kitchen - Eat-In, Kitchen - Island, Kitchen - Table Space, Recessed Lighting, Wood Floors
Hot Water Electric
Heating Heat Pump(s)
Cooling Heat Pump(s), Central A/C, Ceiling Fan(s)
Equipment Built-In Microwave, Dishwasher, Disposal, Dryer - Electric, Oven/Range - Electric, Stainless Steel Appliances, Washer/Dryer Stacked
Window Features Screens
Appliance Built-In Microwave, Dishwasher, Disposal, Dryer - Electric, Oven/Range - Electric, Stainless Steel Appliances, Washer/Dryer Stacked
Heat Source Electric
Laundry Main Floor
Exterior
Garage Garage - Front Entry, Garage Door Opener, Inside Access
Garage Spaces 1.0
Waterfront N
Water Access N
Accessibility Doors - Lever Handle(s), Grab Bars Mod, Level Entry - Main, Roll-in Shower, Other
Attached Garage 1
Total Parking Spaces 1
Garage Y
Building
Story 1.5
Foundation Crawl Space
Sewer Public Sewer
Water Public
Architectural Style Cottage
Level or Stories 1.5
Additional Building Above Grade, Below Grade
New Construction N
Schools
School District Calvert County Public Schools
Others
Pets Allowed Y
Senior Community Yes
Age Restriction 55
Tax ID 0501245759
Ownership Fee Simple
SqFt Source Assessor
Acceptable Financing Conventional, FHA, VA
Listing Terms Conventional, FHA, VA
Financing Conventional,FHA,VA
Special Listing Condition Standard
Pets Description No Pet Restrictions
Read Less

Bought with Sandra K Wills • RE/MAX Town Center
GET MORE INFORMATION




