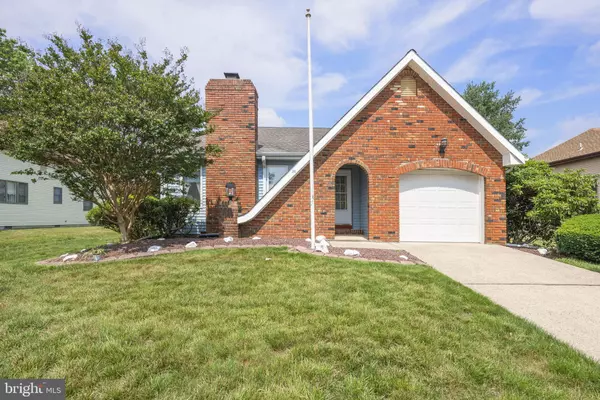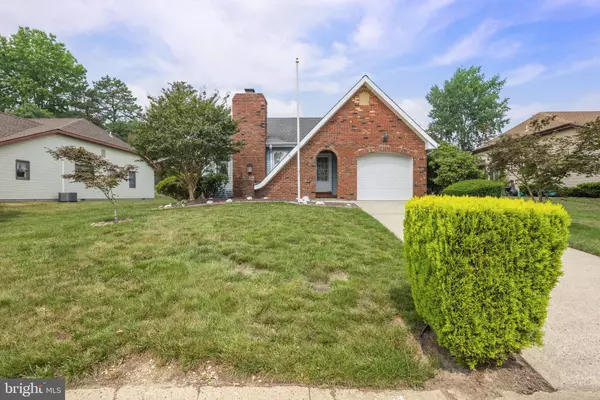For more information regarding the value of a property, please contact us for a free consultation.
36 SYCAMORE RD Manahawkin, NJ 08050
Want to know what your home might be worth? Contact us for a FREE valuation!

Our team is ready to help you sell your home for the highest possible price ASAP
Key Details
Sold Price $282,000
Property Type Condo
Sub Type Condo/Co-op
Listing Status Sold
Purchase Type For Sale
Square Footage 1,534 sqft
Price per Sqft $183
Subdivision Manahawkin - Fawn Lakes
MLS Listing ID NJOC2019544
Sold Date 08/31/23
Style Ranch/Rambler
Bedrooms 2
Full Baths 2
Condo Fees $250
HOA Fees $165/qua
HOA Y/N Y
Abv Grd Liv Area 1,534
Originating Board BRIGHT
Year Built 1984
Annual Tax Amount $3,333
Tax Year 2022
Lot Dimensions 0.00 x 0.00
Property Description
Charming, Spacious, and Immaculate Avon Model home located in the 55+ Condo Community of Fawn Lakes is waiting for you. Don't let this hidden gem pass you by. It won't last long! This lovely home offers 2 Bedrooms/2 Baths, a large living room, a spacious dining room, Bright Eat-in Kitchen & much much more. The large Master Bedroom has a full bath with abundant closet space. There is a second bedroom and bath, perfect for guests or permanent residents. The kitchen offers plenty of cabinet space with fully functional appliances. There's a separate laundry room, & an extra room that can be used as an office, private den, or reading room right off the kitchen. The attached garage has direct entry to the foyer for convenient access.
Location
State NJ
County Ocean
Area Stafford Twp (21531)
Zoning R4
Rooms
Main Level Bedrooms 2
Interior
Interior Features Attic, Ceiling Fan(s), Formal/Separate Dining Room, Kitchen - Eat-In, Bathroom - Tub Shower, Bathroom - Stall Shower
Hot Water Electric
Heating Baseboard - Electric
Cooling Central A/C
Fireplaces Number 1
Equipment Dishwasher, Dryer - Electric, Refrigerator, Range Hood, Washer, Water Heater, Oven/Range - Electric
Fireplace Y
Appliance Dishwasher, Dryer - Electric, Refrigerator, Range Hood, Washer, Water Heater, Oven/Range - Electric
Heat Source Electric
Exterior
Parking Features Garage - Front Entry
Garage Spaces 1.0
Amenities Available Club House, Common Grounds, Picnic Area, Pool - Outdoor, Shuffleboard, Meeting Room
Water Access N
Accessibility None
Attached Garage 1
Total Parking Spaces 1
Garage Y
Building
Story 1
Foundation Crawl Space
Sewer Public Sewer
Water Public
Architectural Style Ranch/Rambler
Level or Stories 1
Additional Building Above Grade, Below Grade
New Construction N
Others
Pets Allowed Y
HOA Fee Include Common Area Maintenance,Lawn Maintenance,Pest Control,Pool(s),Recreation Facility,Snow Removal,Lawn Care Front,Lawn Care Rear,Lawn Care Side
Senior Community Yes
Age Restriction 55
Tax ID 31-00032-00001-C41
Ownership Condominium
Special Listing Condition Standard
Pets Allowed Dogs OK, Cats OK
Read Less

Bought with Janice Shive • Century 21 Action Plus Realty - Manahawkin



