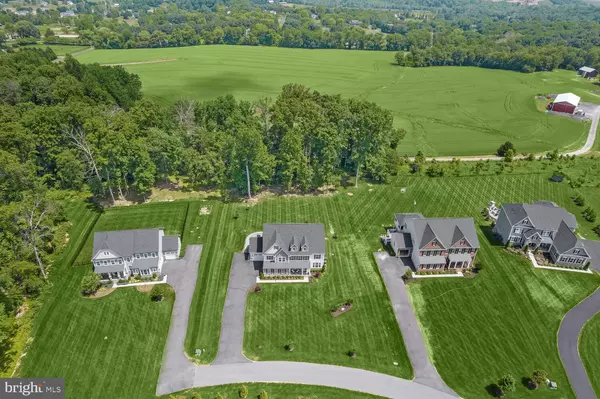For more information regarding the value of a property, please contact us for a free consultation.
15328 GALAXY DR Woodbine, MD 21797
Want to know what your home might be worth? Contact us for a FREE valuation!

Our team is ready to help you sell your home for the highest possible price ASAP
Key Details
Sold Price $1,400,000
Property Type Single Family Home
Sub Type Detached
Listing Status Sold
Purchase Type For Sale
Square Footage 6,550 sqft
Price per Sqft $213
Subdivision Fairlane Farm
MLS Listing ID MDHW2028742
Sold Date 08/31/23
Style Colonial
Bedrooms 6
Full Baths 6
Half Baths 1
HOA Fees $66/ann
HOA Y/N Y
Abv Grd Liv Area 4,877
Originating Board BRIGHT
Year Built 2018
Annual Tax Amount $13,064
Tax Year 2022
Lot Size 1.030 Acres
Acres 1.03
Property Description
Welcome to 15328 Galaxy Drive, a stunning 6-bedroom, 6.5-bathroom single-family residence situated on a spacious 1.03-acre lot in the highly sought-after Fairlane Farm community. Built by NV Homes, this exquisite home is perfect for families seeking a luxurious and comfortable living space. As you approach the property, you are greeted by a beautifully landscaped cul-de-sac and a flagstone-covered front porch. Step inside to find gorgeous hardwood flooring throughout the entire house, except for the finished lower level which features a recreation room, bedroom, full bath, and additional storage. The main level boasts an elegant In-Law or Au Pair suite complete with a walk-in closet, ceiling fan, and a full bathroom. The library provides the perfect place to work from home complemented with custom bookcases. The heart of this home is the gorgeous kitchen, adorned with quartz countertops, custom cabinetry, decorative tile backsplash, a walk-in pantry, a gas cooktop, double wall ovens, a center island, and a breakfast bar. The adjacent two-story family room is accentuated by a coffered ceiling and a lovely stone veneer gas-burning fireplace with remote control. Upstairs, you'll find the sprawling primary suite featuring a tray ceiling, walk-in closet, ceiling fan, and a sitting area. The spa-like primary bath hosts separate vanities, a free-standing soaking tub, a Roman shower with seating, a water closet with a bidet, and an additional large walk-in closet. Each vastly sized bedroom offers a walk-in closet, ceiling fan, and an en suite bath, with the added convenience of bedroom-level laundry. Additional highlights include an oak stairwell with metal balusters, a double patio door area way welled exit, a covered back porch, and a stone patio with a walkway. Within close vicinity to Cattail Creek Country Club, ideal for the avid golf enthusiast. Dining and entertainment options abound in historic downtown Mount Airy and Sykesville Main Street. Outdoor recreation awaits at Larriland Farm and Patuxent River State Park. Don't miss the opportunity to make this exceptional, well-maintained property your forever home. With its prime location, top-notch amenities, and ample parking for up to 13 vehicles, 15328 Galaxy Drive is the perfect retreat for families seeking both luxury and convenience.
Location
State MD
County Howard
Zoning RCDEO
Direction Southeast
Rooms
Other Rooms Living Room, Primary Bedroom, Bedroom 2, Bedroom 3, Bedroom 4, Bedroom 5, Kitchen, Game Room, Family Room, Library, Foyer, Laundry, Mud Room, Recreation Room, Bedroom 6
Basement Connecting Stairway, Sump Pump, Walkout Stairs, Interior Access, Outside Entrance, Space For Rooms, Windows
Main Level Bedrooms 1
Interior
Interior Features Attic, Breakfast Area, Built-Ins, Butlers Pantry, Carpet, Ceiling Fan(s), Combination Kitchen/Dining, Crown Moldings, Dining Area, Entry Level Bedroom, Family Room Off Kitchen, Floor Plan - Open, Kitchen - Eat-In, Kitchen - Gourmet, Kitchen - Island, Kitchen - Table Space, Pantry, Primary Bath(s), Recessed Lighting, Soaking Tub, Upgraded Countertops, Walk-in Closet(s), Window Treatments, Wood Floors, Other
Hot Water Propane
Heating Forced Air, Zoned, Programmable Thermostat
Cooling Ceiling Fan(s), Central A/C, Zoned, Programmable Thermostat
Flooring Ceramic Tile, Concrete, Hardwood
Fireplaces Number 1
Fireplaces Type Mantel(s)
Equipment Built-In Microwave, Cooktop, Dishwasher, Disposal, Dryer - Front Loading, Energy Efficient Appliances, Exhaust Fan, Icemaker, Oven - Wall, Oven - Self Cleaning, Oven - Double, Refrigerator, Stainless Steel Appliances, Washer - Front Loading, Water Heater
Fireplace Y
Window Features Atrium,Insulated,Screens
Appliance Built-In Microwave, Cooktop, Dishwasher, Disposal, Dryer - Front Loading, Energy Efficient Appliances, Exhaust Fan, Icemaker, Oven - Wall, Oven - Self Cleaning, Oven - Double, Refrigerator, Stainless Steel Appliances, Washer - Front Loading, Water Heater
Heat Source Propane - Leased
Laundry Has Laundry, Upper Floor
Exterior
Exterior Feature Deck(s), Patio(s), Porch(es)
Garage Garage - Side Entry, Garage Door Opener, Inside Access
Garage Spaces 13.0
Amenities Available Common Grounds
Waterfront N
Water Access N
View Garden/Lawn, Trees/Woods
Roof Type Shingle,Architectural Shingle,Asphalt
Accessibility Other
Porch Deck(s), Patio(s), Porch(es)
Parking Type Attached Garage, Driveway
Attached Garage 3
Total Parking Spaces 13
Garage Y
Building
Lot Description Backs to Trees, Cul-de-sac, Front Yard, Landscaping, No Thru Street, Premium, Private, Rear Yard, Trees/Wooded
Story 3
Foundation Other
Sewer Septic Exists
Water Well
Architectural Style Colonial
Level or Stories 3
Additional Building Above Grade, Below Grade
Structure Type 2 Story Ceilings,9'+ Ceilings,Dry Wall,High,Other
New Construction N
Schools
Elementary Schools Lisbon
Middle Schools Glenwood
High Schools Glenelg
School District Howard County Public School System
Others
Pets Allowed Y
HOA Fee Include Common Area Maintenance
Senior Community No
Tax ID 1404600002
Ownership Fee Simple
SqFt Source Assessor
Security Features Main Entrance Lock,Smoke Detector
Special Listing Condition Standard
Pets Description No Pet Restrictions
Read Less

Bought with Lindsey Berry • Cummings & Co. Realtors
GET MORE INFORMATION




