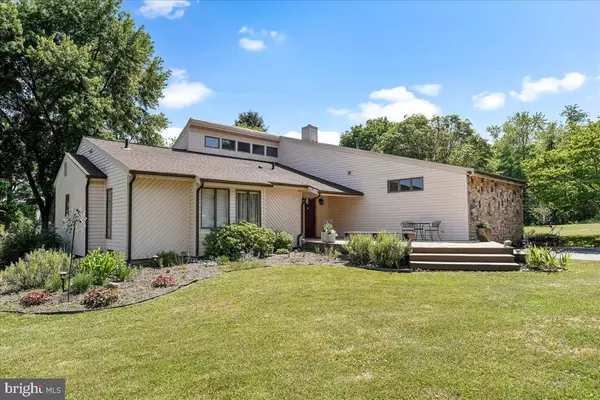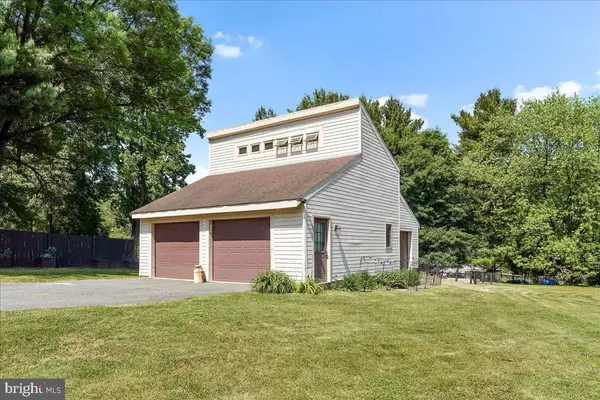For more information regarding the value of a property, please contact us for a free consultation.
9023 HICKORY HILL RD Oxford, PA 19363
Want to know what your home might be worth? Contact us for a FREE valuation!

Our team is ready to help you sell your home for the highest possible price ASAP
Key Details
Sold Price $520,000
Property Type Single Family Home
Sub Type Detached
Listing Status Sold
Purchase Type For Sale
Square Footage 3,964 sqft
Price per Sqft $131
Subdivision None Available
MLS Listing ID PACT2046526
Sold Date 08/31/23
Style Contemporary
Bedrooms 4
Full Baths 2
Half Baths 1
HOA Y/N N
Abv Grd Liv Area 3,964
Originating Board BRIGHT
Year Built 1987
Annual Tax Amount $6,899
Tax Year 2023
Lot Size 1.500 Acres
Acres 1.5
Lot Dimensions 0.00 x 0.00
Property Description
Country Living at it's finest! This custom contemporary home was built in 1987 and has been wonderfully updated by the current owner! Almost 4000 SQ FT of living space set on a a beautifully landscaped 1.5 acre lot, featuring a detached 3 car garage with a loft above, which could make a nice shop, storage or craft area! Home features many recent updates including new kitchen, remodeled bathrooms, newer carpet, refinished hardwood flooring, new propane furnace , water heater, roof, Harmon pellet stove, lighting, paint, doors and hardware and much more! Enjoy the peace and quiet here while still being relatively close to downtown Newark, Fair Hill and I-95! Make your appointment today!
Location
State PA
County Chester
Area Elk Twp (10370)
Zoning R1
Rooms
Other Rooms Living Room, Dining Room, Primary Bedroom, Bedroom 2, Bedroom 3, Kitchen, Family Room, Bedroom 1, Laundry, Other
Basement Full, Unfinished, Outside Entrance, Drainage System
Main Level Bedrooms 3
Interior
Interior Features Primary Bath(s), Kitchen - Island, Butlers Pantry, Ceiling Fan(s), Water Treat System, Stall Shower, Kitchen - Eat-In
Hot Water Electric
Heating Zoned
Cooling Central A/C
Flooring Wood, Fully Carpeted, Tile/Brick
Fireplaces Number 1
Fireplaces Type Gas/Propane
Equipment Built-In Range, Dishwasher, Disposal, Built-In Microwave, Refrigerator, Washer, Dryer
Fireplace Y
Window Features Energy Efficient
Appliance Built-In Range, Dishwasher, Disposal, Built-In Microwave, Refrigerator, Washer, Dryer
Heat Source Propane - Leased, Electric
Laundry Main Floor
Exterior
Exterior Feature Deck(s)
Garage Additional Storage Area
Garage Spaces 3.0
Utilities Available Cable TV
Waterfront N
Water Access N
Roof Type Asphalt
Accessibility None
Porch Deck(s)
Parking Type Detached Garage
Total Parking Spaces 3
Garage Y
Building
Story 1.5
Foundation Block
Sewer On Site Septic
Water Well
Architectural Style Contemporary
Level or Stories 1.5
Additional Building Above Grade, Below Grade
Structure Type Cathedral Ceilings
New Construction N
Schools
High Schools Oxford Area
School District Oxford Area
Others
Senior Community No
Tax ID 70-04 -0015.0600
Ownership Fee Simple
SqFt Source Estimated
Acceptable Financing Cash, Conventional
Horse Property N
Listing Terms Cash, Conventional
Financing Cash,Conventional
Special Listing Condition Standard
Read Less

Bought with Laura Kaplan • Coldwell Banker Realty
GET MORE INFORMATION




