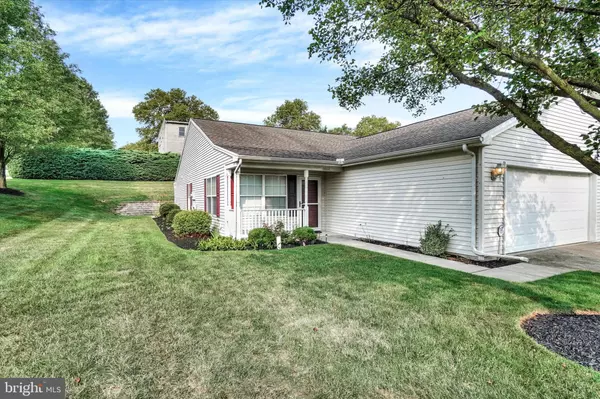For more information regarding the value of a property, please contact us for a free consultation.
6862 SENECA RIDGE DR York, PA 17403
Want to know what your home might be worth? Contact us for a FREE valuation!

Our team is ready to help you sell your home for the highest possible price ASAP
Key Details
Sold Price $251,000
Property Type Single Family Home
Sub Type Twin/Semi-Detached
Listing Status Sold
Purchase Type For Sale
Square Footage 1,494 sqft
Price per Sqft $168
Subdivision Seneca Ridge
MLS Listing ID PAYK2046364
Sold Date 08/25/23
Style Ranch/Rambler
Bedrooms 2
Full Baths 2
HOA Fees $107/mo
HOA Y/N Y
Abv Grd Liv Area 1,494
Originating Board BRIGHT
Year Built 2002
Annual Tax Amount $4,924
Tax Year 2022
Lot Size 6,055 Sqft
Acres 0.14
Property Description
Welcome to 6862 Seneca Ridge Drive! This townhome offers the convenience of single-level living, situated on a slab foundation. Boasting two bedrooms and two full baths, this home also includes a conveniently placed laundry area in the hallway. The layout encompasses a cozy family room at the rear, accompanied by a spacious kitchen providing ample countertop space. An adjoining dining area and a living room complete the setup. Adding to its appeal, the residence incorporates a two-car garage for your convenience. Rest assured, all appliances within the home will be included as part of the sale. Enjoy easy access to the I-83 Loganville exit, located just a few minutes away, making this home's location highly convenient.
Location
State PA
County York
Area Springfield Twp (15247)
Zoning RESIDENTIAL
Rooms
Other Rooms Living Room, Dining Room, Kitchen, Family Room
Main Level Bedrooms 2
Interior
Hot Water Electric
Heating Forced Air
Cooling Central A/C
Heat Source Natural Gas
Exterior
Parking Features Garage - Front Entry
Garage Spaces 4.0
Water Access N
Accessibility None
Attached Garage 2
Total Parking Spaces 4
Garage Y
Building
Story 1
Foundation Slab
Sewer Public Sewer
Water Public
Architectural Style Ranch/Rambler
Level or Stories 1
Additional Building Above Grade, Below Grade
New Construction N
Schools
Elementary Schools Loganville-Springfield
Middle Schools Dallastown Area
School District Dallastown Area
Others
HOA Fee Include Lawn Maintenance,Snow Removal
Senior Community No
Tax ID 47-000-06-0001-00-00000
Ownership Fee Simple
SqFt Source Assessor
Special Listing Condition Standard
Read Less

Bought with Robert E Aldinger Jr. • Berkshire Hathaway HomeServices Homesale Realty



