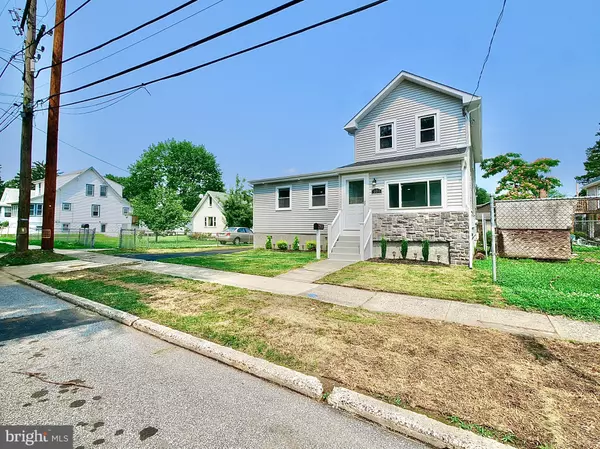For more information regarding the value of a property, please contact us for a free consultation.
104 LAGRANGE AVE Essington, PA 19029
Want to know what your home might be worth? Contact us for a FREE valuation!

Our team is ready to help you sell your home for the highest possible price ASAP
Key Details
Sold Price $372,117
Property Type Single Family Home
Sub Type Detached
Listing Status Sold
Purchase Type For Sale
Square Footage 1,680 sqft
Price per Sqft $221
Subdivision Lester
MLS Listing ID PADE2049770
Sold Date 08/28/23
Style Colonial
Bedrooms 3
Full Baths 2
HOA Y/N N
Abv Grd Liv Area 1,680
Originating Board BRIGHT
Year Built 1920
Annual Tax Amount $3,238
Tax Year 2023
Lot Size 4,356 Sqft
Acres 0.1
Lot Dimensions 50.00 x 100.00
Property Description
Welcome to 104 Lagrange Avenue!. The epitome of luxury living in Essington by the Waterfront!
This exquisite, totally remodeled home exudes opulence and sophistication, boasting an array of lavish features that will leave you in awe. Step inside to discover a breathtaking interior that has been tastefully transformed, featuring three total spacious bedrooms and two full baths that redefine elegance.
Step inside to a converted front porch into an office or den, Spacious Bright Living room, First Floor Master Bedroom with huge walk-in closet, Convenient 1st floor Laundry Room.
Indulge in a culinary masterpiece within the stunning new granite kitchen with subway tile backsplash, perfectly designed to inspire your inner chef. Luxuriate in the tranquility of the newly renovated bathrooms, offering a sanctuary for relaxation and rejuvenation. Every inch of this residence has been meticulously upgraded, from the new flooring to the drywall, nice deck off the kitchen for coffee, grilling dinners & entertaining. Creating a seamless blend of modernity and timeless charm. Second floor boasts 2 spacious bedrooms, one full hall new bath.
Every item, component in this home is brand New, from roof, windows, doors, floors, walls, ceilings, electrical, plumbing, Top of the line Carrier high efficiency HVAC system, Gas Forced Hot Air-Central Air -HVAC system, high hats- Lighting throughout. Building Costs Have Risen So Rapidly That It Would Be Impossible To Duplicate This Home At The Price You Buy It For Today! LOW TAXES! This is Best of Both Worlds--NEW Construction without the high Tax Assessment!
Seamless transitions between old and new are evident throughout, with new electric, plumbing, windows, insulation, and an enchanting new deck that extends the living space outdoors. The sprawling fenced yard provides a haven for outdoor entertainment and gatherings, offering endless possibilities for enjoyment. The enviable location of this indulgent abode is unmatched, with proximity to the Philadelphia International airport, Center City, and the Sports Complex. Surrounded by prestigious amenities and conveniences, this private haven on Lagrange Ave is truly a treasure to behold. Don't miss the opportunity to own a piece of heavenly elegance in Essington, Tinicum Township. Inspect and Make Serious Offer! See agent remarks-Offer Deadline!
Location
State PA
County Delaware
Area Tinicum Twp (10445)
Zoning R-10
Rooms
Basement Unfinished
Main Level Bedrooms 1
Interior
Hot Water Electric
Cooling Central A/C
Heat Source Natural Gas
Exterior
Garage Spaces 2.0
Waterfront N
Water Access N
Accessibility None
Parking Type Driveway, On Street
Total Parking Spaces 2
Garage N
Building
Story 2
Foundation Block, Stone
Sewer Public Sewer
Water Public
Architectural Style Colonial
Level or Stories 2
Additional Building Above Grade, Below Grade
New Construction N
Schools
Elementary Schools Tinicum School
Middle Schools Tinicum School
High Schools Interboro Senior
School District Interboro
Others
Pets Allowed N
Senior Community No
Tax ID 45-00-00759-00
Ownership Fee Simple
SqFt Source Assessor
Acceptable Financing Cash, Conventional, FHA
Listing Terms Cash, Conventional, FHA
Financing Cash,Conventional,FHA
Special Listing Condition Standard
Read Less

Bought with Stephanie Ngo • RE/MAX Affiliates
GET MORE INFORMATION




