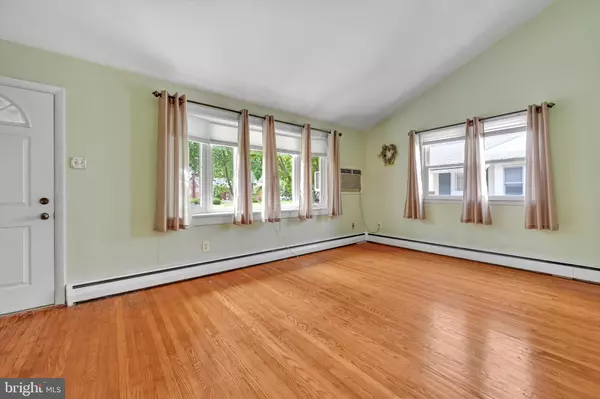For more information regarding the value of a property, please contact us for a free consultation.
1131 HARPER AVE Woodlyn, PA 19094
Want to know what your home might be worth? Contact us for a FREE valuation!

Our team is ready to help you sell your home for the highest possible price ASAP
Key Details
Sold Price $325,000
Property Type Single Family Home
Sub Type Detached
Listing Status Sold
Purchase Type For Sale
Square Footage 1,863 sqft
Price per Sqft $174
Subdivision Milmont Park
MLS Listing ID PADE2050696
Sold Date 08/28/23
Style Split Level
Bedrooms 3
Full Baths 1
Half Baths 1
HOA Y/N N
Abv Grd Liv Area 1,863
Originating Board BRIGHT
Year Built 1955
Annual Tax Amount $7,701
Tax Year 2023
Lot Size 7,841 Sqft
Acres 0.18
Lot Dimensions 60.00 x 141.80
Property Description
Welcome to 1131 Harper Ave - located in one of the best neighborhoods of Ridley Twp. This unbelievably charismatic home belonged to its owner for over 50+ years. The home offers an abundance of living space that any family would want. Come through the front door and be greeted by the large living area that boasts high ceilings, hardwood flooring, and natural sunlight coming in at all angles. The dining area is situated to the right, along with the spacious kitchen w/ a peninsula that allows for more storage. A door off of the kitchen will take you to the side porch where you can spend your mornings with your coffee. The second level offers you 3 spacious bedrooms -all of which have large closets, and hardwood flooring underneath that could be refinished to match downstairs. The full bathroom with a large vanity sink will be at the end of the hall w/a a linen closet and access to the attic for additional storage. The bottom level offers another massive family room space with vinyl plank floor throughout, a powder room for company, a utility room w/ access to crawlspace, and an oversized laundry room that gives you access to the enclosed porch that can be used all year round. A large detached garage sits on the corner of the lot next to its spacious yard for your kids to play in - not to mention the parks and baseball fields that are within walking distance. Close to 95/476 and all restaurants that Ridley has to offer. If you are looking to be situated in a lovely neighborhood, and need tons of living and storage space, this home is for YOU! Book your appointment today, this gem will not last long!
Location
State PA
County Delaware
Area Ridley Twp (10438)
Zoning R-10
Rooms
Basement Fully Finished, Sump Pump, Walkout Level
Interior
Interior Features Breakfast Area, Built-Ins, Carpet, Ceiling Fan(s), Combination Kitchen/Dining, Dining Area, Efficiency, Kitchen - Island, Recessed Lighting, Wood Floors
Hot Water Oil
Heating Hot Water
Cooling Wall Unit, Window Unit(s)
Fireplace N
Heat Source Oil
Exterior
Garage Spaces 4.0
Utilities Available Cable TV, Electric Available, Water Available
Waterfront N
Water Access N
Roof Type Shingle
Accessibility None
Parking Type Driveway
Total Parking Spaces 4
Garage N
Building
Story 2
Foundation Brick/Mortar
Sewer Public Sewer
Water Public
Architectural Style Split Level
Level or Stories 2
Additional Building Above Grade, Below Grade
New Construction N
Schools
School District Ridley
Others
Senior Community No
Tax ID 38-02-01109-00
Ownership Fee Simple
SqFt Source Assessor
Acceptable Financing Cash, Conventional, FHA, FHA 203(k), VA
Listing Terms Cash, Conventional, FHA, FHA 203(k), VA
Financing Cash,Conventional,FHA,FHA 203(k),VA
Special Listing Condition Standard
Read Less

Bought with Dana L Jefferson • Main Line Investors Group
GET MORE INFORMATION




