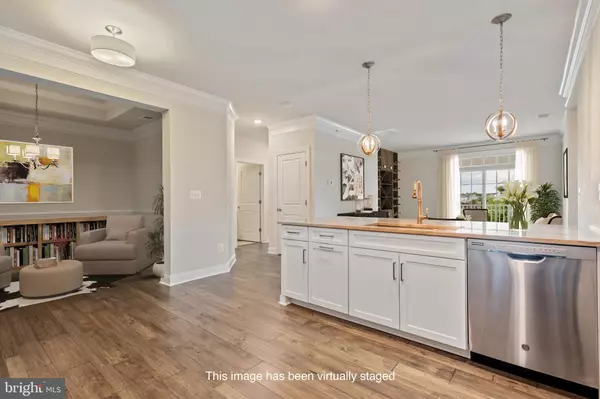For more information regarding the value of a property, please contact us for a free consultation.
21025 ROCKY KNOLL SQ #305 Ashburn, VA 20147
Want to know what your home might be worth? Contact us for a FREE valuation!

Our team is ready to help you sell your home for the highest possible price ASAP
Key Details
Sold Price $425,000
Property Type Condo
Sub Type Condo/Co-op
Listing Status Sold
Purchase Type For Sale
Square Footage 1,491 sqft
Price per Sqft $285
Subdivision Regency At Ashburn
MLS Listing ID VALO2050118
Sold Date 08/24/23
Style Other
Bedrooms 2
Full Baths 2
Condo Fees $503/mo
HOA Fees $125/mo
HOA Y/N Y
Abv Grd Liv Area 1,491
Originating Board BRIGHT
Year Built 2018
Annual Tax Amount $4,220
Tax Year 2023
Property Description
ELEVATOR! GARAGE! NO STEPS!! FREE COFFEE at the CLUBHOUSE! Super 55+ Active Adult community, neighborhood atmosphere greets you at REGENCY AT ASHBURN, a gated community with secure building access! Stunning 2 Bedroom and 2 Bathroom Toll Brothers Fairfield model Penthouse with Garage space and elevator to your unit. Enjoy SUNSETS and FIREWORKS on the lovely covered balcony. Large open floor plan with nearly 1500 square feet featuring a Chef's Kitchen with large island, Living Room and Separate Dining Room, gorgeous hardwood floors. Spacious Primary Bedroom with luxurious walk-in shower in the Bath, walk-in closet and oversized linen closet. Large second Bedroom with walk-in closet. Ready to move right in! One car garage with driveway, and ample parking for guests. Enjoy the community amenities which include a conservancy with walking trails, fitness center, clubhouse and community room, outdoor patio with grill & fireplace, swimming pool, bocce court, and a putting green! Your fees include the ASHBURN VILLAGE SPORTS PAVILLION with indoor 50 m pool plus outdoor pool, tennis courts, BB gym, huge cross training area with weights and various machines, class rooms for free yoga, exercise classes, etc., a gorgeous facility with lots of free classes. Approximately 1.5 miles to restaurants and shopping at One Loudoun, Trader Joes, Silver Diner, and much more! Other walkable amenities include Ray Muth Athletic Fields, Ashburn Senior Center, PICKLEBALL! and Potomac Green Park. Easy access to Rte. 7, Rte. 28 and metro. Resort style amenities, state of the art clubhouse and membership to Ashburn Sports Pavilion and all Ashburn Village amenities. CHECK OUT THE 3D MATTERPORT TOUR!
Location
State VA
County Loudoun
Zoning RESIDENTIAL
Rooms
Other Rooms Living Room, Dining Room, Primary Bedroom, Bedroom 2, Kitchen, Foyer, Laundry
Main Level Bedrooms 2
Interior
Interior Features Built-Ins, Breakfast Area, Chair Railings, Combination Kitchen/Living, Crown Moldings, Entry Level Bedroom, Family Room Off Kitchen, Floor Plan - Open, Intercom, Kitchen - Eat-In, Kitchen - Gourmet, Kitchen - Island, Pantry, Upgraded Countertops, Walk-in Closet(s), Window Treatments, Sprinkler System, Recessed Lighting
Hot Water Natural Gas
Heating Forced Air
Cooling Central A/C
Flooring Engineered Wood, Carpet, Ceramic Tile
Equipment Built-In Microwave, Dishwasher, Disposal, Refrigerator, Icemaker, Oven/Range - Gas, Washer, Dryer
Fireplace N
Appliance Built-In Microwave, Dishwasher, Disposal, Refrigerator, Icemaker, Oven/Range - Gas, Washer, Dryer
Heat Source Natural Gas
Laundry Main Floor, Washer In Unit, Dryer In Unit
Exterior
Exterior Feature Balcony
Parking Features Garage Door Opener, Inside Access
Garage Spaces 1.0
Amenities Available Club House, Community Center, Elevator, Exercise Room, Fitness Center, Game Room, Gated Community, Jog/Walk Path, Party Room, Pool - Outdoor, Recreational Center, Tennis Courts, Bike Trail, Swimming Pool, Retirement Community
Water Access N
View Garden/Lawn
Accessibility 32\"+ wide Doors, Elevator, Grab Bars Mod
Porch Balcony
Attached Garage 1
Total Parking Spaces 1
Garage Y
Building
Lot Description Landscaping, SideYard(s)
Story 1
Unit Features Garden 1 - 4 Floors
Sewer Public Sewer
Water Public
Architectural Style Other
Level or Stories 1
Additional Building Above Grade, Below Grade
Structure Type 9'+ Ceilings,Tray Ceilings
New Construction N
Schools
School District Loudoun County Public Schools
Others
Pets Allowed Y
HOA Fee Include Common Area Maintenance,Ext Bldg Maint,Lawn Maintenance,Management,Snow Removal,Security Gate,Trash,Recreation Facility,Water,Custodial Services Maintenance
Senior Community Yes
Age Restriction 55
Tax ID 059285747016
Ownership Condominium
Security Features Main Entrance Lock
Special Listing Condition Standard
Pets Allowed No Pet Restrictions
Read Less

Bought with Pamela A Jones • Long & Foster Real Estate, Inc.



