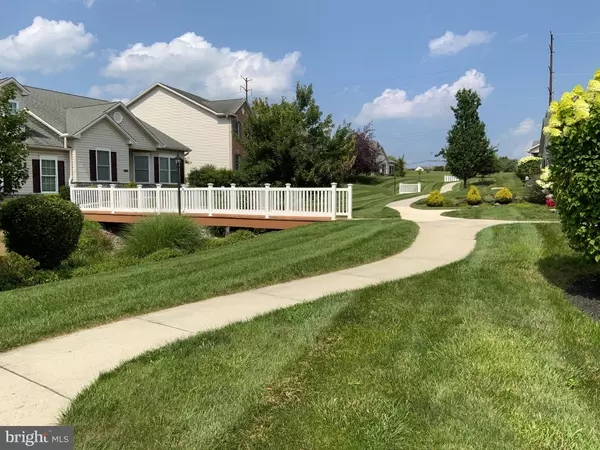For more information regarding the value of a property, please contact us for a free consultation.
6942 DERRICK DR Harrisburg, PA 17112
Want to know what your home might be worth? Contact us for a FREE valuation!

Our team is ready to help you sell your home for the highest possible price ASAP
Key Details
Sold Price $345,000
Property Type Townhouse
Sub Type End of Row/Townhouse
Listing Status Sold
Purchase Type For Sale
Square Footage 1,323 sqft
Price per Sqft $260
Subdivision Arondale
MLS Listing ID PADA2025508
Sold Date 08/25/23
Style Traditional
Bedrooms 2
Full Baths 2
HOA Fees $132/mo
HOA Y/N Y
Abv Grd Liv Area 1,323
Originating Board BRIGHT
Year Built 2011
Annual Tax Amount $4,290
Tax Year 2022
Lot Size 0.320 Acres
Acres 0.32
Property Description
Looking to live in the desirable Arondale neighborhood, located in West Hanover Township? Look no further than 6942 Derrick Dr. This 1 floor living home features 2 bedrooms and 2 full bathrooms. It comes equipped with Hardwood floors, Granite countertops, and Custom cabinets. If you are someone who entertains this house has a cozy covered patio, along with a private courtyard. If you need room for your cars this house has a great oversized 2 car garage. The Arondale community features a welcoming serene park which has a walking path and gazebo right outside your front door. Call or contact us today to schedule a showing!
Location
State PA
County Dauphin
Area West Hanover Twp (14068)
Zoning RESIDENTIAL
Rooms
Other Rooms Living Room, Dining Room, Primary Bedroom, Bedroom 2, Kitchen, Basement, Foyer, Laundry, Primary Bathroom
Basement Full, Poured Concrete, Unfinished
Main Level Bedrooms 2
Interior
Hot Water Electric
Heating Forced Air
Cooling Central A/C
Equipment Dryer - Electric, Dishwasher, Oven/Range - Electric, Refrigerator, Washer
Appliance Dryer - Electric, Dishwasher, Oven/Range - Electric, Refrigerator, Washer
Heat Source Natural Gas
Exterior
Garage Garage Door Opener, Oversized
Garage Spaces 4.0
Amenities Available Common Grounds, Jog/Walk Path
Waterfront N
Water Access N
Accessibility None
Parking Type Attached Garage, Driveway
Attached Garage 2
Total Parking Spaces 4
Garage Y
Building
Story 1
Foundation Concrete Perimeter, Passive Radon Mitigation
Sewer Public Sewer
Water Public
Architectural Style Traditional
Level or Stories 1
Additional Building Above Grade, Below Grade
New Construction N
Schools
High Schools Central Dauphin
School District Central Dauphin
Others
HOA Fee Include Common Area Maintenance,Lawn Maintenance,Road Maintenance,Snow Removal
Senior Community No
Tax ID 68-028-147-000-0000
Ownership Fee Simple
SqFt Source Assessor
Acceptable Financing Cash, Conventional, FHA, VA
Listing Terms Cash, Conventional, FHA, VA
Financing Cash,Conventional,FHA,VA
Special Listing Condition Standard
Read Less

Bought with Dana Little • Berkshire Hathaway HomeServices Homesale Realty
GET MORE INFORMATION




