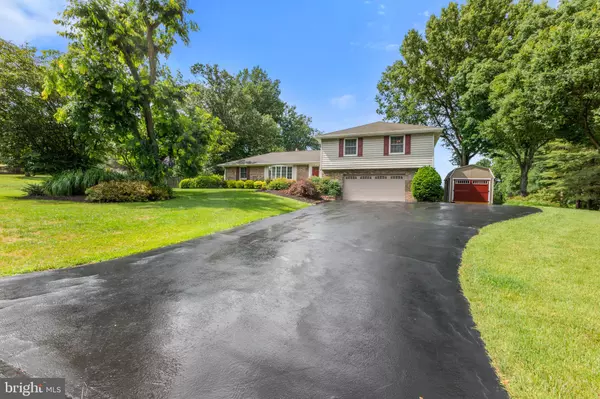For more information regarding the value of a property, please contact us for a free consultation.
10614 JUDY LN Columbia, MD 21044
Want to know what your home might be worth? Contact us for a FREE valuation!

Our team is ready to help you sell your home for the highest possible price ASAP
Key Details
Sold Price $855,000
Property Type Single Family Home
Sub Type Detached
Listing Status Sold
Purchase Type For Sale
Square Footage 3,966 sqft
Price per Sqft $215
Subdivision Rivers Edge
MLS Listing ID MDHW2030374
Sold Date 08/24/23
Style Split Level
Bedrooms 4
Full Baths 2
Half Baths 2
HOA Y/N N
Abv Grd Liv Area 2,874
Originating Board BRIGHT
Year Built 1974
Annual Tax Amount $7,812
Tax Year 2023
Lot Size 1.040 Acres
Acres 1.04
Property Description
Back on the market due to buyer's financing falling through! Welcome to this remarkable 4-level split-level home in the sought-after Rivers Edge neighborhood! Just under 4,000 square feet of finished living space! Pride of ownership is apparent, and this home offers an abundance of space, comfort, and upgrades. The inviting foyer leads you to the living areas. The Formal living room is spacious and features a beautiful bay window with plantation shutters, allowing plenty of light. The family room features a gas fireplace and leads in to the upgraded kitchen. The kitchen is upgraded with Quartz countertops, a huge island, and plenty of storage space, including a pantry and cabinet space galore. The bottom cabinets feature pull out shelves for ease and convenience! The kitchen has a spacious eat-in area with a sliding glass door which leads out to the freshly painted back deck. The deck overlooks the stunning, cleared 1.04-acre lot. Plenty of space for entertaining and enjoyment! Back inside, the laundry room and half bathroom are conveniently located off the kitchen, as well as the large formal dining room with plantation shutters. Upstairs features 4 spacious bedrooms and 2 full bathrooms. The hall has easy access to the pull-down attic ladder, which leads the way to tons of usable storage space! The primary suite features 2 closets, 2 sinks, a dressing area, and an upgraded stall shower. Three additional light-filled bedrooms and a full hall bathroom round out the upstairs. The first lower level of the house features a large family room with a sliding glass door out to the patio. There is also a large walk-in storage closet, and a half bathroom. The entrance to the attached 2 car garage is on this lower level as well! The basement level is spacious and full of possibilities! It is currently set up a a game room, a separate office, and a storage/utility room. The utility room has access to a huge 12x16 usable crawl space for additional storage. Other notable features include replaced HVAC in Summer 2022, pristine hardwood floors under all of the carpet in the main level and bedroom level, crown molding throughout the house, and recently replaced carpet in the main level family room (2022), All of this and in a great commuter location, desirable school district, and no CPRA fee! This home won't last long, schedule a showing today!
Location
State MD
County Howard
Zoning R20
Rooms
Other Rooms Living Room, Dining Room, Bedroom 2, Bedroom 3, Bedroom 4, Kitchen, Family Room, Foyer, Laundry, Office, Recreation Room, Utility Room, Primary Bathroom, Half Bath
Basement Heated, Improved, Interior Access, Windows
Interior
Interior Features Attic, Carpet, Ceiling Fan(s), Crown Moldings, Floor Plan - Traditional, Formal/Separate Dining Room, Kitchen - Eat-In, Kitchen - Island, Kitchen - Table Space, Pantry, Primary Bath(s), Recessed Lighting, Tub Shower, Upgraded Countertops, Window Treatments, Chair Railings, Dining Area, Stall Shower
Hot Water Electric
Heating Heat Pump(s)
Cooling Central A/C
Fireplaces Number 1
Fireplaces Type Brick, Gas/Propane
Equipment Built-In Microwave, Dishwasher, Disposal, Dryer, Exhaust Fan, Instant Hot Water
Fireplace Y
Appliance Built-In Microwave, Dishwasher, Disposal, Dryer, Exhaust Fan, Instant Hot Water
Heat Source Electric
Laundry Main Floor, Has Laundry
Exterior
Exterior Feature Deck(s), Patio(s)
Garage Garage - Front Entry, Garage Door Opener, Inside Access
Garage Spaces 8.0
Waterfront N
Water Access N
Accessibility None
Porch Deck(s), Patio(s)
Parking Type Attached Garage, Driveway
Attached Garage 2
Total Parking Spaces 8
Garage Y
Building
Story 4
Foundation Other
Sewer Private Septic Tank
Water Well, Private
Architectural Style Split Level
Level or Stories 4
Additional Building Above Grade, Below Grade
New Construction N
Schools
Elementary Schools Pointers Run
Middle Schools Clarksville
High Schools Atholton
School District Howard County Public School System
Others
Senior Community No
Tax ID 1405368464
Ownership Fee Simple
SqFt Source Assessor
Special Listing Condition Standard
Read Less

Bought with vonisha batts williams • Realty ONE Group Excellence
GET MORE INFORMATION




