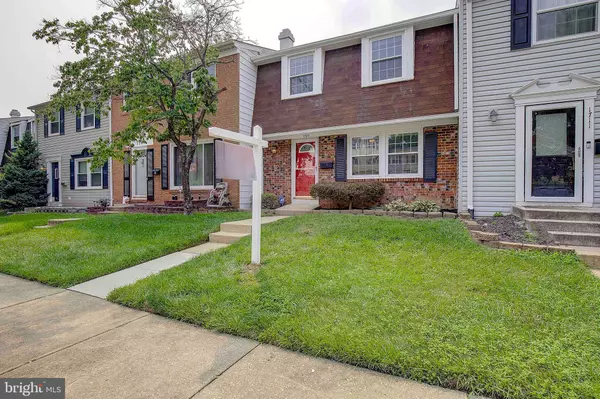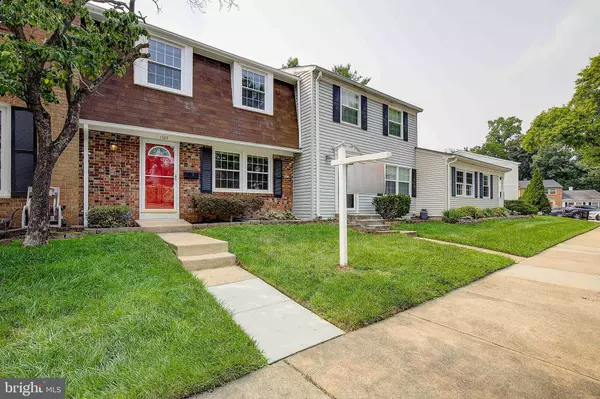For more information regarding the value of a property, please contact us for a free consultation.
1709 WALLEYE DR Crofton, MD 21114
Want to know what your home might be worth? Contact us for a FREE valuation!

Our team is ready to help you sell your home for the highest possible price ASAP
Key Details
Sold Price $400,000
Property Type Condo
Sub Type Condo/Co-op
Listing Status Sold
Purchase Type For Sale
Square Footage 1,980 sqft
Price per Sqft $202
Subdivision Crofton Park
MLS Listing ID MDAA2063526
Sold Date 08/22/23
Style Colonial
Bedrooms 3
Full Baths 2
Half Baths 1
Condo Fees $278/qua
HOA Y/N N
Abv Grd Liv Area 1,320
Originating Board BRIGHT
Year Built 1970
Annual Tax Amount $3,171
Tax Year 2023
Property Description
Discover the epitome of comfort and style in this stunning three-bedroom, two-and-a-half-bathroom townhome nestled in the charming community of Crofton Park. With three levels of living space, this residence offers abundant room for relaxation and entertainment. Step inside and be greeted by fresh paint and new carpeting, creating an inviting ambiance. The main level showcases a spacious open-concept kitchen with a large center island, a separate eating area, and a convenient pantry catering to all your culinary needs. Adjacent to the kitchen, a large deck awaits, offering a serene setting to unwind and enjoy the picturesque views of the fenced yard and the lush greenery beyond. The lower level of the home exudes warmth and versatility, boasting a welcoming ambiance, a full bath, and a separate office or bedroom, ideal for accommodating guests or creating a productive workspace. Additionally, the townhome is conveniently located near Route 3, providing easy access to nearby amenities and attractions. For those seeking recreational opportunities, the renowned Crofton Country Club and the esteemed Crofton Wood Elementary School are just a short walk away, ensuring that every family member has access to top-notch facilities and educational resources. Furthermore, the property offers extra-long parking spaces, providing ample room for multiple vehicles. Don't miss the chance to make this beautiful townhome in Crofton your new haven, where comfort, convenience, and community blend seamlessly to create an exceptional living experience.
Location
State MD
County Anne Arundel
Zoning R15
Rooms
Other Rooms Living Room, Dining Room, Primary Bedroom, Bedroom 2, Bedroom 3, Kitchen, Laundry, Recreation Room, Bathroom 1, Bathroom 2, Half Bath
Basement Daylight, Partial, Improved, Outside Entrance, Rear Entrance, Walkout Level
Interior
Interior Features Breakfast Area, Combination Kitchen/Living, Crown Moldings, Wood Floors, Floor Plan - Open, Kitchen - Eat-In, Kitchen - Island
Hot Water Natural Gas
Heating Forced Air
Cooling Ceiling Fan(s), Central A/C
Flooring Carpet, Ceramic Tile, Laminated
Equipment Dryer, Washer, Microwave, Oven/Range - Electric, Refrigerator, Icemaker
Fireplace N
Appliance Dryer, Washer, Microwave, Oven/Range - Electric, Refrigerator, Icemaker
Heat Source Natural Gas
Laundry Basement, Dryer In Unit, Washer In Unit
Exterior
Parking On Site 1
Fence Privacy, Rear
Amenities Available Common Grounds
Waterfront N
Water Access N
View Trees/Woods
Roof Type Asbestos Shingle
Accessibility Other
Garage N
Building
Lot Description Backs to Trees, Backs - Open Common Area, Front Yard, Interior, Private
Story 3
Foundation Block
Sewer Public Sewer
Water Public
Architectural Style Colonial
Level or Stories 3
Additional Building Above Grade, Below Grade
New Construction N
Schools
Elementary Schools Crofton Woods
Middle Schools Crofton
High Schools Crofton
School District Anne Arundel County Public Schools
Others
Pets Allowed Y
HOA Fee Include Lawn Care Front,Snow Removal,Common Area Maintenance,Road Maintenance
Senior Community No
Tax ID 020220507173520
Ownership Condominium
Special Listing Condition Standard
Pets Description No Pet Restrictions
Read Less

Bought with Catherine A Hamel • Long & Foster Real Estate, Inc.
GET MORE INFORMATION




