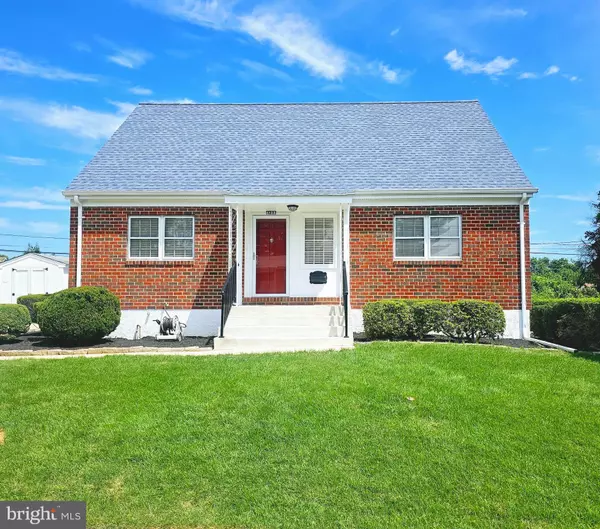For more information regarding the value of a property, please contact us for a free consultation.
6122 WHEATLAND RD Catonsville, MD 21228
Want to know what your home might be worth? Contact us for a FREE valuation!

Our team is ready to help you sell your home for the highest possible price ASAP
Key Details
Sold Price $435,000
Property Type Single Family Home
Sub Type Detached
Listing Status Sold
Purchase Type For Sale
Square Footage 1,920 sqft
Price per Sqft $226
Subdivision Westview Park
MLS Listing ID MDBC2073416
Sold Date 08/22/23
Style Cape Cod
Bedrooms 4
Full Baths 2
Half Baths 1
HOA Y/N N
Abv Grd Liv Area 1,452
Originating Board BRIGHT
Year Built 1963
Annual Tax Amount $3,687
Tax Year 2023
Lot Size 7,150 Sqft
Acres 0.16
Lot Dimensions 1.00 x
Property Description
Welcome to 6122 Wheatland Rd in Catonsville! This beautiful brick front Cape Cod offers 4 bedrooms 2.5Bathrooms and no HOA with too many updates to list!
This home presents you with a beautiful hardwood floor on the main and upper level with abundant natural light throughout. Main level presents you with two bedrooms and a full bath in the hallway. The living room leads you to an updated kitchen and the access to the screen porch and to the generous size backyard. Upper level offers two generous size bedrooms with a full bathroom with an updated shower. The large family room or recreation room on the lower level is perfect for entertaining. You will also find the laundry area with plenty of storage space and a powder room.
Enjoy your morning coffee or a glass of wine to end your day on the screened porch looking at the view of the nice backyard! The flat backyard is a great space to entertain and there are spaces for your vegetable garden! Move right in and enjoy your Holidays in this beautiful home! Home warranty to be transferred to the buyer.
* Updates 2023 (NEW): Roof, HVAC, Hot water tank, Granite countertop, Kitchen sink & faucet, Washer, Front concrete steps, Handrail, Storm doors(3), Sliding door, Porch door, Blinds, Ceiling fans with light(5), Exterior Lights(3), Google Nest thermostat, Floor in Laundry Room, Fresh paint in bathrooms(2), Newer Dryer (2017),
Location
State MD
County Baltimore
Zoning R
Rooms
Basement Full, Fully Finished, Interior Access, Outside Entrance, Walkout Stairs
Main Level Bedrooms 2
Interior
Interior Features Breakfast Area, Ceiling Fan(s), Combination Kitchen/Dining, Kitchen - Table Space, Stall Shower, Tub Shower
Hot Water Natural Gas
Heating Forced Air
Cooling Central A/C, Ceiling Fan(s)
Flooring Hardwood, Carpet
Equipment Oven/Range - Gas, Refrigerator, Stainless Steel Appliances, Washer, Dryer, Dishwasher, Disposal
Appliance Oven/Range - Gas, Refrigerator, Stainless Steel Appliances, Washer, Dryer, Dishwasher, Disposal
Heat Source Natural Gas
Exterior
Garage Spaces 2.0
Water Access N
Accessibility None
Total Parking Spaces 2
Garage N
Building
Story 3
Foundation Slab
Sewer Public Sewer
Water Public
Architectural Style Cape Cod
Level or Stories 3
Additional Building Above Grade, Below Grade
New Construction N
Schools
School District Baltimore County Public Schools
Others
Senior Community No
Tax ID 04010119716481
Ownership Fee Simple
SqFt Source Assessor
Special Listing Condition Standard
Read Less

Bought with DeAnna W Miller • Long & Foster Real Estate, Inc.



