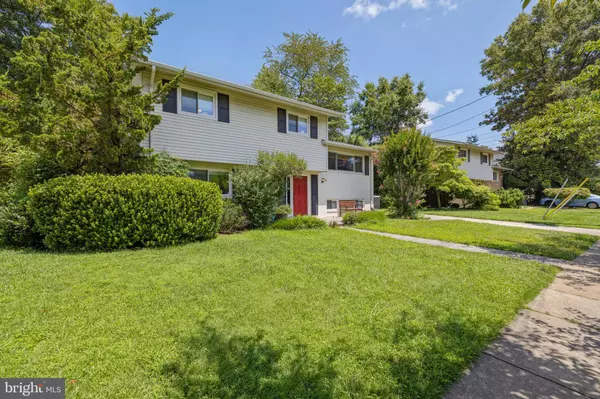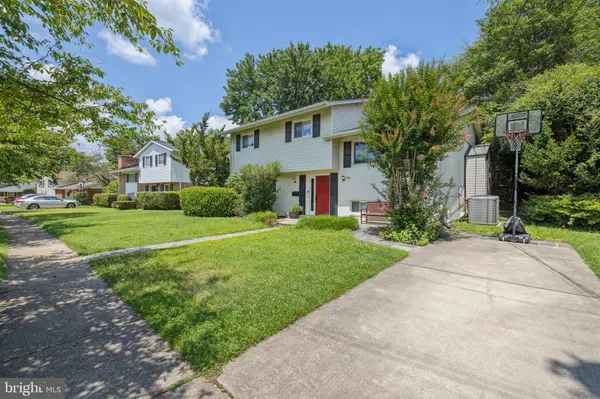For more information regarding the value of a property, please contact us for a free consultation.
309 LORRAINE DR North Bethesda, MD 20852
Want to know what your home might be worth? Contact us for a FREE valuation!

Our team is ready to help you sell your home for the highest possible price ASAP
Key Details
Sold Price $950,000
Property Type Single Family Home
Sub Type Detached
Listing Status Sold
Purchase Type For Sale
Square Footage 2,472 sqft
Price per Sqft $384
Subdivision Montrose
MLS Listing ID MDMC2100980
Sold Date 08/17/23
Style Colonial,Split Level
Bedrooms 4
Full Baths 3
Half Baths 1
HOA Y/N N
Abv Grd Liv Area 2,272
Originating Board BRIGHT
Year Built 1961
Annual Tax Amount $9,618
Tax Year 2023
Lot Size 0.300 Acres
Acres 0.3
Property Description
Come explore this gorgeous four level split Colonial in the highly-sought after Montrose community of North Bethesda. Boasting four bedrooms, three full bathrooms plus a half bath, a finished lower level, tremendous backyard, and extensive upgrades throughout, this move-in-ready home is designed for modern living and comfort.
The main level welcomes all with brand-new premium hardwood floors enhanced by bright windows and integrated smart electricity to control the recessed lighting. The kitchen has been completely renovated to optimize space and functionality. Features include gleaming quartz countertops complimented by a modern gray subway tile backsplash, a breakfast peninsula, new cabinetry, new sink/faucet and stainless-steel appliances for all your culinary endeavors.
A spacious living room provides additional inside access from the front of the home and easy access to the back deck via French doors. There is an adjoining main level bedroom with its own full bathroom which includes a skylight, upgraded floors, upgraded tub/shower, and vanity.
The main level is complete with an open dining area adjoining the kitchen, a powder room, and laundry facilities for your convenience.
On the first upper level you will find a comfortable living area that steps out to enjoy an expansive bluestone patio, ideal for outdoor grilling and dining. The next upper level has three more generous bedrooms which are served by two full, well-appointed bathrooms.
The finished lower level provides room for home entertainment/recreation or an ideal office space for hybrid or work-from-home professionals.
Embrace the feeling of privacy as you enjoy the beautiful fenced-in backyard shaded by mature trees. The ideal location of this home ensures you have everything at your fingertips, with easy access to shopping, dining, and entertainment options nearby. Seize this golden opportunity to embrace the life you’ve always imagined. Make 309 Lorraine Dr your forever home today!
Location
State MD
County Montgomery
Zoning R75
Rooms
Other Rooms Family Room, Recreation Room
Basement Fully Finished
Main Level Bedrooms 1
Interior
Interior Features Breakfast Area, Ceiling Fan(s), Dining Area, Entry Level Bedroom, Family Room Off Kitchen, Floor Plan - Open, Floor Plan - Traditional, Kitchen - Eat-In, Primary Bath(s), Recessed Lighting, Skylight(s), Stall Shower, Tub Shower, Upgraded Countertops, Walk-in Closet(s), Wine Storage, Wood Floors, Other
Hot Water Natural Gas
Heating Forced Air
Cooling Central A/C, Ceiling Fan(s)
Flooring Solid Hardwood, Hardwood
Equipment Dishwasher, Disposal, Dryer, Extra Refrigerator/Freezer, Icemaker, Microwave, Oven/Range - Electric, Refrigerator, Stainless Steel Appliances, Washer, Water Heater
Fireplace N
Appliance Dishwasher, Disposal, Dryer, Extra Refrigerator/Freezer, Icemaker, Microwave, Oven/Range - Electric, Refrigerator, Stainless Steel Appliances, Washer, Water Heater
Heat Source Natural Gas
Laundry Main Floor
Exterior
Waterfront N
Water Access N
Roof Type Architectural Shingle
Accessibility 2+ Access Exits
Parking Type Driveway, On Street
Garage N
Building
Story 4
Foundation Brick/Mortar
Sewer Public Sewer
Water Public
Architectural Style Colonial, Split Level
Level or Stories 4
Additional Building Above Grade, Below Grade
New Construction N
Schools
Elementary Schools Farmland
Middle Schools Tilden
High Schools Walter Johnson
School District Montgomery County Public Schools
Others
Senior Community No
Tax ID 160400185056
Ownership Fee Simple
SqFt Source Assessor
Security Features Surveillance Sys
Acceptable Financing Cash, Conventional, FHA, VA, Other
Listing Terms Cash, Conventional, FHA, VA, Other
Financing Cash,Conventional,FHA,VA,Other
Special Listing Condition Standard
Read Less

Bought with Vicky G Velasquez • The Agency DC
GET MORE INFORMATION




