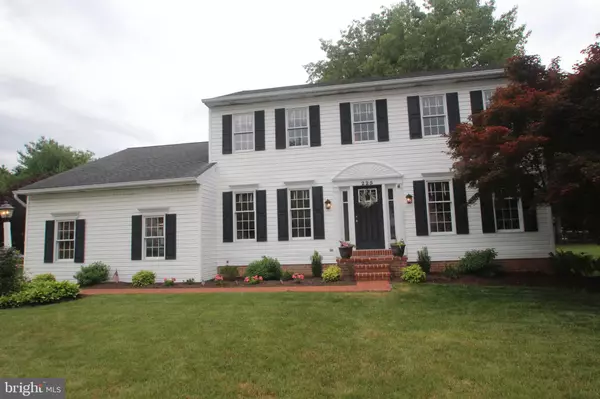For more information regarding the value of a property, please contact us for a free consultation.
225 S HOMESTEAD DR Landisville, PA 17538
Want to know what your home might be worth? Contact us for a FREE valuation!

Our team is ready to help you sell your home for the highest possible price ASAP
Key Details
Sold Price $480,000
Property Type Single Family Home
Sub Type Detached
Listing Status Sold
Purchase Type For Sale
Square Footage 1,892 sqft
Price per Sqft $253
Subdivision Parkside Estates
MLS Listing ID PALA2036390
Sold Date 08/11/23
Style Colonial
Bedrooms 3
Full Baths 2
Half Baths 1
HOA Y/N N
Abv Grd Liv Area 1,892
Originating Board BRIGHT
Year Built 1987
Annual Tax Amount $5,157
Tax Year 2022
Lot Size 0.320 Acres
Acres 0.32
Lot Dimensions 0.00 x 0.00
Property Description
Welcome to your new home…situated in Parkside Estates near schools, parks, transportation and more. This one lives large with great use of space….2 pantries including one 5x7 walk-in and quartz counters kitchen, first floor laundry room and kitchen/nook open to the spacious/vaulted familyroom, primary bedroom has generous 8X6 walk-in closet plus an additional closet.
Recent propane furnace and tankless water heater.
Maintenance free deck plus a patio to enjoy the mature and level yard…entertaining, grilling, watching over the kids or pets(invisible fence to keep them inside their boundaries too).
Large shed
Lots of hardwood flooring main level, luxury vinyl plank basement game room and bathrooms upgraded with ceramic and porcelain tile floors.
Move in ready condition…..
Sellers prefer a settlement prior to 8/16 and 1 week post 8/16 rent back if possible.
Location
State PA
County Lancaster
Area East Hempfield Twp (10529)
Zoning RES
Rooms
Other Rooms Living Room, Dining Room, Primary Bedroom, Bedroom 2, Bedroom 3, Kitchen, Game Room, Family Room, Laundry, Other, Storage Room, Bathroom 1, Bathroom 2, Bathroom 3, Primary Bathroom
Basement Partial
Interior
Interior Features Breakfast Area, Formal/Separate Dining Room, Built-Ins, Skylight(s), Attic, Carpet, Ceiling Fan(s), Family Room Off Kitchen, Kitchen - Country, Pantry, Primary Bath(s), Recessed Lighting, Tub Shower, Upgraded Countertops, Walk-in Closet(s), Wood Floors
Hot Water Propane, Tankless
Heating Forced Air
Cooling Central A/C
Flooring Hardwood
Fireplaces Number 1
Fireplaces Type Brick, Gas/Propane, Insert, Mantel(s)
Equipment Refrigerator, Dishwasher, Built-In Microwave, Disposal
Fireplace Y
Window Features Screens,Double Pane
Appliance Refrigerator, Dishwasher, Built-In Microwave, Disposal
Heat Source Propane - Owned
Laundry Main Floor
Exterior
Exterior Feature Deck(s), Patio(s)
Garage Garage Door Opener
Garage Spaces 5.0
Utilities Available Cable TV Available
Waterfront N
Water Access N
Roof Type Shingle,Composite
Accessibility None
Porch Deck(s), Patio(s)
Road Frontage Public
Parking Type Off Street, Attached Garage, On Street
Attached Garage 2
Total Parking Spaces 5
Garage Y
Building
Lot Description Corner, Level, Landscaping
Story 2
Foundation Block
Sewer Public Sewer
Water Public
Architectural Style Colonial
Level or Stories 2
Additional Building Above Grade, Below Grade
Structure Type Dry Wall,Vaulted Ceilings
New Construction N
Schools
School District Hempfield
Others
Pets Allowed Y
Senior Community No
Tax ID 290-70754-0-0000
Ownership Fee Simple
SqFt Source Assessor
Acceptable Financing Conventional, FHA, VA, Cash
Horse Property N
Listing Terms Conventional, FHA, VA, Cash
Financing Conventional,FHA,VA,Cash
Special Listing Condition Standard
Pets Description No Pet Restrictions
Read Less

Bought with Adrian L Young • CENTURY 21 Home Advisors
GET MORE INFORMATION




