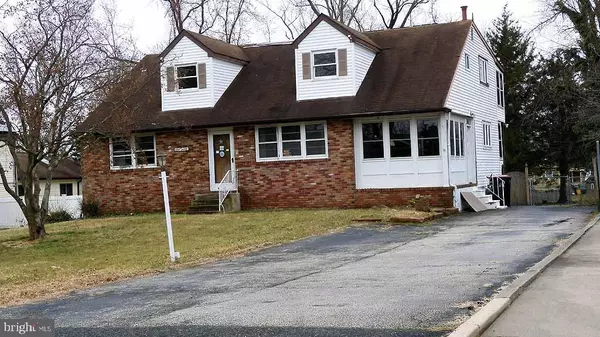For more information regarding the value of a property, please contact us for a free consultation.
120 FLORENCE AVE Laurel Springs, NJ 08021
Want to know what your home might be worth? Contact us for a FREE valuation!

Our team is ready to help you sell your home for the highest possible price ASAP
Key Details
Sold Price $550,000
Property Type Single Family Home
Sub Type Detached
Listing Status Sold
Purchase Type For Sale
Square Footage 4,092 sqft
Price per Sqft $134
Subdivision None Available
MLS Listing ID NJCD2046132
Sold Date 08/11/23
Style Contemporary,Traditional
Bedrooms 5
Full Baths 4
HOA Y/N N
Abv Grd Liv Area 2,728
Originating Board BRIGHT
Year Built 1965
Annual Tax Amount $9,317
Tax Year 2022
Lot Size 0.344 Acres
Acres 0.34
Lot Dimensions 75.00 x 200.00
Property Description
Desirable Gloucester Twp, completely rebuilt, open concept showplace with room for everyone and then some! Appx 4100 sq ft on 3 levels with modern upgrades thru-out. The Kitchen has a 12 ft island w gorgeous level 5 granite and seating for a dozen guests who will never want to leave your house party. Large master suite w 12x10 walk-in closet and huge 4x8 shower with rainfall shower, huge bedrooms for those who never leave their BR anyway, huge play room/game room on lower level with a 4th full bathroom and a walk out door making it easy to be an In-law suite. Home office with private side door entrance, 5th BR or second home office on main level. Upgrades include dual zone heat & AC, Tankless hot water heater, all new plumbing and electric, upgraded LED light fixtures and recessed lights thru out, custom and upgraded ceramic tile in every bathroom, glass shower doors on every shower, quartz countertops in bathrooms, upgraded stainless appliance package w Refrigerator, wine RF and under counter microwave, custom range hood and custom burgundy- white- gray easy-close cabinets. Beautiful custom iron railings inside and outside and upgraded front double doors. Several custom accent walls accentuate the modern vibe in this show place. The 75x200 lot is plenty big for your landscaping or inground pool dreams and the 75+ foot long driveway has 6 or more parking spaces for your entire crew and room for you to add a detached garage/storage shed in the rear yard. Located on a lovely, wide street near the Glo Twp municipal building and close to supermarkets, shopping malls and restaurants, and only 15 minutes to Philadelphia. This large home is bargain priced UNDER $135/square foot PLUS the majority of this home is brand new! Don’t delay, make an appointment today.
Location
State NJ
County Camden
Area Gloucester Twp (20415)
Zoning RES
Rooms
Other Rooms Dining Room, Primary Bedroom, Bedroom 2, Bedroom 3, Kitchen, Family Room, Bedroom 1, Great Room, In-Law/auPair/Suite, Laundry, Other, Office
Basement Fully Finished, Outside Entrance, Rear Entrance, Sump Pump, Walkout Stairs
Main Level Bedrooms 1
Interior
Interior Features Ceiling Fan(s), Entry Level Bedroom, Floor Plan - Open, Kitchen - Island, Recessed Lighting, Upgraded Countertops, Walk-in Closet(s)
Hot Water Instant Hot Water, Natural Gas
Heating Central
Cooling Central A/C
Equipment Built-In Microwave, Dishwasher, Oven/Range - Gas, Range Hood, Refrigerator, Six Burner Stove, Stainless Steel Appliances
Appliance Built-In Microwave, Dishwasher, Oven/Range - Gas, Range Hood, Refrigerator, Six Burner Stove, Stainless Steel Appliances
Heat Source Natural Gas
Exterior
Garage Spaces 6.0
Waterfront N
Water Access N
Accessibility None
Parking Type Driveway, On Street
Total Parking Spaces 6
Garage N
Building
Story 2
Foundation Block
Sewer Public Sewer
Water Public
Architectural Style Contemporary, Traditional
Level or Stories 2
Additional Building Above Grade, Below Grade
New Construction N
Schools
School District Gloucester Township Public Schools
Others
Senior Community No
Tax ID 15-08103-00020
Ownership Fee Simple
SqFt Source Assessor
Acceptable Financing Conventional, FHA, VA
Listing Terms Conventional, FHA, VA
Financing Conventional,FHA,VA
Special Listing Condition Standard
Read Less

Bought with Mary Ann C Jones • Sawyer Realty Group, LLC
GET MORE INFORMATION




