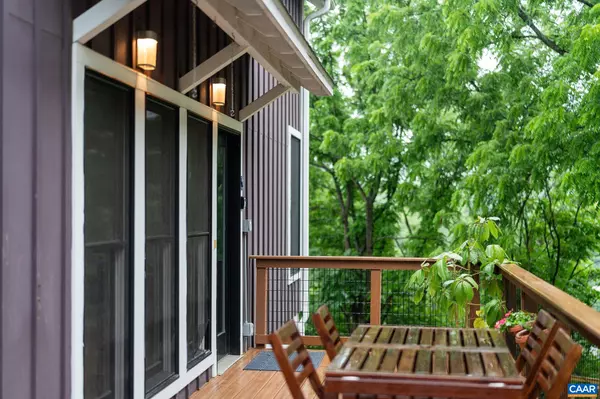For more information regarding the value of a property, please contact us for a free consultation.
1012 DRUID AVE #B Charlottesville, VA 22902
Want to know what your home might be worth? Contact us for a FREE valuation!

Our team is ready to help you sell your home for the highest possible price ASAP
Key Details
Sold Price $695,000
Property Type Single Family Home
Sub Type Detached
Listing Status Sold
Purchase Type For Sale
Square Footage 2,798 sqft
Price per Sqft $248
Subdivision Belmont
MLS Listing ID 642906
Sold Date 08/07/23
Style Craftsman
Bedrooms 5
Full Baths 4
HOA Fees $225/ann
HOA Y/N Y
Abv Grd Liv Area 1,932
Originating Board CAAR
Year Built 2007
Annual Tax Amount $6,142
Tax Year 2023
Lot Size 3,484 Sqft
Acres 0.08
Property Description
Light filled and spacious home with mountain views tucked away on a private street in popular Belmont. Designed for efficiency without sacrificing quality with hardwood floors, skylights, gas fireplace. 5 bedrooms + flex room, 4 full bathrooms, multiple living spaces and fenced yard make for incredible functionality no matter your needs. Quality custom construction by Abrahamse & Co earning it Energy Star, American Lung Association Health House, and EarthCraft House recognition. Primary bathroom fully remodeled and yard fenced in the last year. The main floor is comprised of open concept kitchen/dining/living to take advantage of the views toward carters mountain. Designed with age in place accessibility in mind, there are washer/dryer hookups in pantry and the main floor bedroom has an en suite bath with low threshold shower. Second floor features primary bedroom with mountain views, walk in closet, and en suite bath with double vanity and custom tiled shower. 2 additional bedrooms, hall bath with tub/shower combo, and living area in the landing finish the second floor. Walkout basement includes 5th bedroom, den/play room, full bathroom, laundry room, and additional room perfect for home gym/craft room/storage. 2 parking spots,Granite Counter,Fireplace in Family Room
Location
State VA
County Charlottesville City
Zoning PUD
Rooms
Other Rooms Living Room, Dining Room, Primary Bedroom, Kitchen, Family Room, Exercise Room, Primary Bathroom, Full Bath, Additional Bedroom
Basement Fully Finished, Full, Heated, Interior Access, Outside Entrance, Walkout Level
Main Level Bedrooms 1
Interior
Interior Features Skylight(s), Breakfast Area, Pantry, Entry Level Bedroom
Heating Central
Cooling Central A/C, Heat Pump(s)
Flooring Hardwood
Fireplaces Number 1
Fireplaces Type Gas/Propane, Fireplace - Glass Doors
Equipment Dryer, Washer, Dishwasher, Disposal, Oven/Range - Gas, Microwave, Refrigerator, Energy Efficient Appliances
Fireplace Y
Window Features Double Hung,Insulated,Low-E,Screens
Appliance Dryer, Washer, Dishwasher, Disposal, Oven/Range - Gas, Microwave, Refrigerator, Energy Efficient Appliances
Exterior
View Mountain, Other, Garden/Lawn
Roof Type Architectural Shingle
Accessibility Other Bath Mod, Grab Bars Mod
Garage N
Building
Lot Description Sloping
Story 2
Foundation Concrete Perimeter
Sewer Public Sewer
Water Public
Architectural Style Craftsman
Level or Stories 2
Additional Building Above Grade, Below Grade
Structure Type 9'+ Ceilings,Vaulted Ceilings,Cathedral Ceilings
New Construction N
Schools
Elementary Schools Jackson-Via
Middle Schools Walker & Buford
High Schools Charlottesville
School District Charlottesville Cty Public Schools
Others
Ownership Other
Security Features Smoke Detector
Special Listing Condition Standard
Read Less

Bought with ERRIN SEARCY • STORY HOUSE REAL ESTATE



