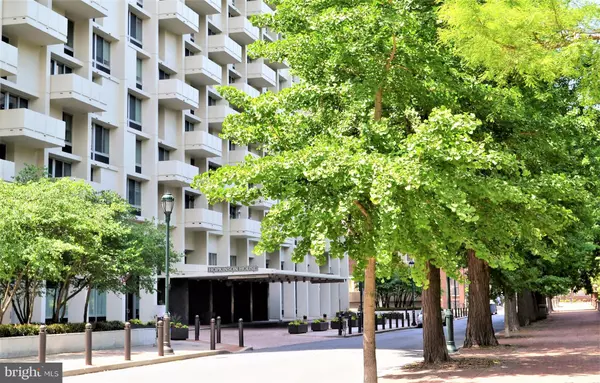For more information regarding the value of a property, please contact us for a free consultation.
604 S WASHINGTON SQ #1816 - 1818 Philadelphia, PA 19106
Want to know what your home might be worth? Contact us for a FREE valuation!

Our team is ready to help you sell your home for the highest possible price ASAP
Key Details
Sold Price $860,000
Property Type Condo
Sub Type Condo/Co-op
Listing Status Sold
Purchase Type For Sale
Square Footage 1,650 sqft
Price per Sqft $521
Subdivision Society Hill
MLS Listing ID PAPH2203894
Sold Date 08/03/23
Style Mid-Century Modern
Bedrooms 3
Full Baths 2
Half Baths 1
Condo Fees $1,471/mo
HOA Y/N N
Abv Grd Liv Area 1,650
Originating Board BRIGHT
Year Built 1963
Annual Tax Amount $9,968
Tax Year 2023
Lot Dimensions 0.00 x 0.00
Property Description
This magnificent, beautifully renovated, light- filled corner 3 bedroom, 2.5 bath condo boasts large windows with breathtaking views of Washington Square, a balcony featuring a hand painted mural of the square, an electric fireplace and marble and wood flooring. The combination of a two bedroom and adjacent efficiency provides an exceptional layout of spacious living areas and large bedrooms. The entry foyer with a huge storage room on one side and a coat closet on the other leads to an open floor plan perfect for entertaining and comfortable living. The living room is a showcase of style with stunning marble floors, an electric fireplace and a balcony where you can relax and admire the lovely mural while viewing Washington Square. The gourmet kitchen , with handsome ceramic floors, features new top of the line s/s appliances, sleek wood cabinetry and granite counters. The dining area includes a lighted built-in buffet adding extra storage Off the living room is a hallway with a powder room. The main bedroom suite offers a special retreat with a walk-in California closet, marble floors and a chic new bath. The laundry includes a new full sized washer and dryer.
And the two additional bedrooms are spacious with large windows, wood floors and sizeable organized closets. They share a deluxe hall bath.
The modernist, award-wining Hopkinson House is a full service, non-smoking building monitored by a 24hr desk staff. It has a fabulous roof top pool (fee), a gorgeous landscaped patio, underground garage ($225/mo) with keyed building access, a convenience store and hair salon in the lobby and is within easy access to the amenities of city living with a WalkScore of 100. Condo fee includes utilities ,cable TV and high speed internet. Plus, the new HVAC system has been completely installed throughout this unit. The assessment for the project is being paid monthly( $272.91) by the sellers. Financing information is uploaded in Documents.
Location
State PA
County Philadelphia
Area 19106 (19106)
Zoning RMX3
Rooms
Main Level Bedrooms 3
Interior
Interior Features Built-Ins, Dining Area, Floor Plan - Open, Kitchen - Gourmet, Stall Shower, Tub Shower, Upgraded Countertops, Walk-in Closet(s), Wood Floors
Hot Water Natural Gas, Other
Heating Forced Air, Hot Water, Programmable Thermostat, Convector
Cooling Central A/C, Convector
Flooring Marble, Wood
Fireplaces Number 1
Fireplaces Type Electric
Equipment Built-In Range, Dishwasher, Disposal, Dryer, Microwave, Oven/Range - Gas, Refrigerator, Washer
Fireplace Y
Appliance Built-In Range, Dishwasher, Disposal, Dryer, Microwave, Oven/Range - Gas, Refrigerator, Washer
Heat Source Natural Gas, Other
Laundry Dryer In Unit, Washer In Unit
Exterior
Exterior Feature Balcony
Garage Covered Parking, Inside Access, Underground
Garage Spaces 1.0
Amenities Available Beauty Salon, Cable, Common Grounds, Concierge, Convenience Store, Elevator, Laundry Facilities, Library, Meeting Room, Party Room, Pool - Outdoor
Waterfront N
Water Access N
Accessibility None
Porch Balcony
Parking Type Attached Garage
Attached Garage 1
Total Parking Spaces 1
Garage Y
Building
Story 1
Unit Features Hi-Rise 9+ Floors
Sewer Public Sewer
Water Public
Architectural Style Mid-Century Modern
Level or Stories 1
Additional Building Above Grade, Below Grade
New Construction N
Schools
School District The School District Of Philadelphia
Others
Pets Allowed Y
HOA Fee Include Air Conditioning,Cable TV,Common Area Maintenance,Electricity,Ext Bldg Maint,Gas,Heat,High Speed Internet,Lawn Maintenance,Management,Pest Control,Sewer,Trash,Water
Senior Community No
Tax ID 888050900,888050902
Ownership Condominium
Security Features 24 hour security,Smoke Detector,Carbon Monoxide Detector(s)
Special Listing Condition Standard
Pets Description Cats OK
Read Less

Bought with Deborah E Dorsey • BHHS Fox & Roach-Rosemont
GET MORE INFORMATION




