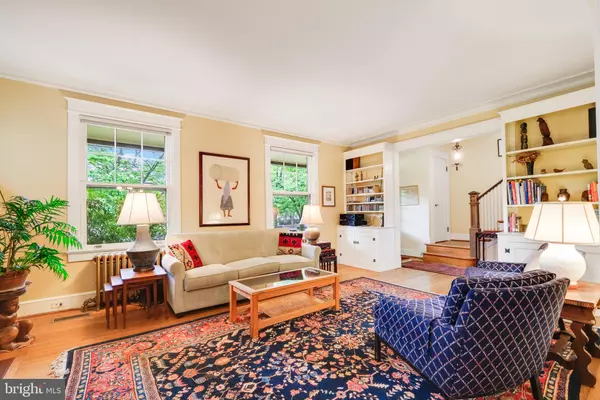For more information regarding the value of a property, please contact us for a free consultation.
3549 QUESADA ST NW Washington, DC 20015
Want to know what your home might be worth? Contact us for a FREE valuation!

Our team is ready to help you sell your home for the highest possible price ASAP
Key Details
Sold Price $1,455,000
Property Type Single Family Home
Sub Type Detached
Listing Status Sold
Purchase Type For Sale
Square Footage 3,556 sqft
Price per Sqft $409
Subdivision Chevy Chase
MLS Listing ID DCDC2098618
Sold Date 08/03/23
Style Colonial
Bedrooms 4
Full Baths 3
Half Baths 1
HOA Y/N N
Abv Grd Liv Area 2,817
Originating Board BRIGHT
Year Built 1926
Annual Tax Amount $7,593
Tax Year 2022
Lot Size 5,000 Sqft
Acres 0.11
Property Description
Open Sat & Sun 1-3pm. Welcome to 3549 Quesada Street NW, a lovely colonial with a front porch on one of the best blocks in Chevy Chase, DC. Situated between Connecticut Avenue and Lafayette School, Lafayette Pointer-Park, and Broad Branch Market this is a choice location within the neighborhood. The main level of the home includes a lovely foyer, large front living room with a fireplace and built-ins, a formal dining room also with built-ins, an eat-in kitchen, sunroom, and powder room. The second level features three bedrooms, a sunroom, hall bath and a sun porch for reading or sipping morning coffee. The top level is well developed and offers a fourth bedroom and a full bath including loads of storage space. The lower level of the home offers open, flexible space and a third full bath. This level could be a rec room, gathering room, play space or even guest space. Additional features of the home include a large utility closet, garage, rear deck, front porch, and hardwood floors. Enjoy easy access to Metro, a quick stroll to the farmer’s market, and the endless play and outdoor options at Lafayette Pointer Park which include a basketball court, baseball field, track, playgrounds, and grassy space for dog walking or a picnic.
Location
State DC
County Washington
Zoning R-1-B
Rooms
Basement Connecting Stairway, Fully Finished
Interior
Interior Features Attic, Built-Ins, Ceiling Fan(s), Crown Moldings, Dining Area, Floor Plan - Traditional, Kitchen - Eat-In, Kitchen - Table Space, Tub Shower, Wood Floors
Hot Water Natural Gas
Heating Radiator
Cooling Central A/C
Flooring Hardwood
Fireplaces Number 1
Equipment Dishwasher, Disposal, Dryer, Oven/Range - Gas, Refrigerator, Washer
Fireplace Y
Appliance Dishwasher, Disposal, Dryer, Oven/Range - Gas, Refrigerator, Washer
Heat Source Natural Gas
Laundry Basement
Exterior
Garage Garage - Rear Entry
Garage Spaces 1.0
Waterfront N
Water Access N
Accessibility None
Parking Type Detached Garage
Total Parking Spaces 1
Garage Y
Building
Story 4
Foundation Slab
Sewer Public Sewer
Water Public
Architectural Style Colonial
Level or Stories 4
Additional Building Above Grade, Below Grade
Structure Type Plaster Walls
New Construction N
Schools
Elementary Schools Lafayette
Middle Schools Deal
High Schools Jackson-Reed
School District District Of Columbia Public Schools
Others
Senior Community No
Tax ID 2001//0052
Ownership Fee Simple
SqFt Source Assessor
Horse Property N
Special Listing Condition Standard
Read Less

Bought with Elizabeth N Mandle • Compass
GET MORE INFORMATION




