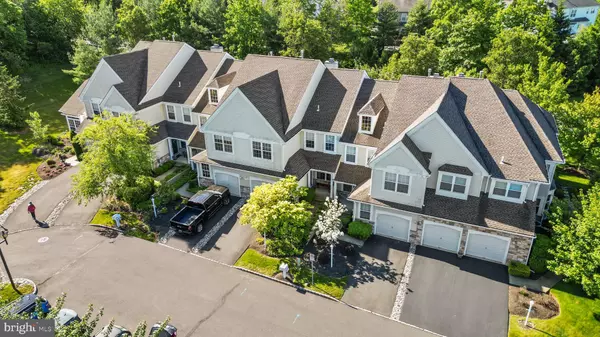For more information regarding the value of a property, please contact us for a free consultation.
203 LEEDS CT #11 New Hope, PA 18938
Want to know what your home might be worth? Contact us for a FREE valuation!

Our team is ready to help you sell your home for the highest possible price ASAP
Key Details
Sold Price $535,000
Property Type Townhouse
Sub Type Interior Row/Townhouse
Listing Status Sold
Purchase Type For Sale
Square Footage 2,052 sqft
Price per Sqft $260
Subdivision Wilshire Hunt
MLS Listing ID PABU2049918
Sold Date 08/02/23
Style A-Frame
Bedrooms 2
Full Baths 2
Half Baths 1
HOA Fees $325/mo
HOA Y/N Y
Abv Grd Liv Area 2,052
Originating Board BRIGHT
Year Built 1999
Annual Tax Amount $4,880
Tax Year 2022
Lot Dimensions 0.00 x 0.00
Property Description
Take a ride down Leeds Ct. in New Hope and you will find a one-of-a-kind townhome rarely offered in the Wilshire Hunt neighborhood. Once you enter the foyer, your eyes will focus immediately on the beautiful hardwood floors and neutral decor throughout the main living area. The large walk-in closet in the foyer provides extra storage and space. The living room and formal dining room are bright are cozy. Enjoy cooking in your large eat-in kitchen that features stainless steel appliances, 2 skylights, and plenty of storage. Adjoining the kitchen is a family room featuring a gas fireplace, wood floors, and a door that leads you to your low-maintenance private backyard. The fenced-in backyard includes a patio perfect for bringing entertainment outdoors. A powder room completes the main floor. The newly carpeted staircase leads you upstairs to the bedrooms. The large master suite has a spacious walk-in closet and spa-like bathroom with a large tub and an enclosed shower. The possibilities are endless for the large sitting room in the master suite which can be used as a 2nd home office, an enormous walk-in closet, an exercise room, etc. The second bedroom has ample closet space and a ceiling fan. A full bathroom with a tub shower and linen closet and a second-floor laundry room complete the upper level. Additionally, there is a 1 car-attached garage and a fully framed unfinished basement. All this plus low taxes and located within walking distance to the award-winning New Hope-Solebury school district, towpaths, restaurants, and shops. This home is move-in ready and a must-see. Just 70 minutes to NYC, 30 minutes to Princeton, and 60 minutes to Philadelphia.
Location
State PA
County Bucks
Area Solebury Twp (10141)
Zoning RD
Rooms
Other Rooms Living Room, Dining Room, Primary Bedroom, Bedroom 2, Kitchen, Family Room, Basement, Laundry, Bathroom 1, Bathroom 2, Bonus Room, Half Bath
Basement Full
Interior
Hot Water Natural Gas
Cooling Central A/C
Fireplaces Number 1
Fireplaces Type Gas/Propane
Fireplace Y
Heat Source Natural Gas
Laundry Main Floor
Exterior
Garage Additional Storage Area
Garage Spaces 1.0
Utilities Available Cable TV Available, Electric Available, Natural Gas Available, Phone Available, Sewer Available, Water Available
Waterfront N
Water Access N
Accessibility None
Parking Type Attached Garage, Driveway, Parking Lot
Attached Garage 1
Total Parking Spaces 1
Garage Y
Building
Story 2
Foundation Other
Sewer Public Sewer
Water Public
Architectural Style A-Frame
Level or Stories 2
Additional Building Above Grade, Below Grade
New Construction N
Schools
Elementary Schools New Hope-Solebury
Middle Schools New Hope-Solebury
High Schools New Hope-Solebury
School District New Hope-Solebury
Others
Pets Allowed Y
HOA Fee Include Common Area Maintenance,Lawn Maintenance,Trash,Snow Removal,Ext Bldg Maint
Senior Community No
Tax ID 41-024-026-011
Ownership Fee Simple
SqFt Source Estimated
Acceptable Financing Cash, Conventional
Listing Terms Cash, Conventional
Financing Cash,Conventional
Special Listing Condition Standard
Pets Description Number Limit, Cats OK, Dogs OK
Read Less

Bought with Rebecca Ann Morano • Keller Williams Real Estate-Doylestown
GET MORE INFORMATION




