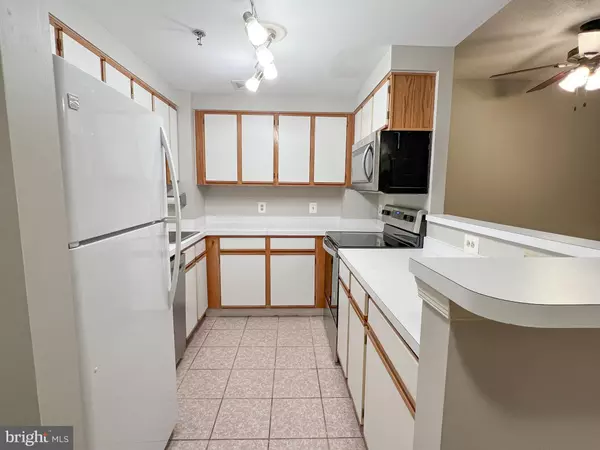For more information regarding the value of a property, please contact us for a free consultation.
24 COURTHOUSE SQ #507 Rockville, MD 20850
Want to know what your home might be worth? Contact us for a FREE valuation!

Our team is ready to help you sell your home for the highest possible price ASAP
Key Details
Sold Price $255,000
Property Type Condo
Sub Type Condo/Co-op
Listing Status Sold
Purchase Type For Sale
Square Footage 723 sqft
Price per Sqft $352
Subdivision The Victoria Codm
MLS Listing ID MDMC2099466
Sold Date 07/28/23
Style Contemporary
Bedrooms 1
Full Baths 1
Condo Fees $676/mo
HOA Y/N N
Abv Grd Liv Area 723
Originating Board BRIGHT
Year Built 1991
Annual Tax Amount $3,135
Tax Year 2022
Property Description
Don't miss out on this bright & spacious condo in the heart of Rockville Town Square. Enjoy car-free living! This unit has all wood flooring throughout, full sized laundry in-unit, an enclosed balcony overlooking the buzzing retail and town square area below, 1 assigned space in the underground parking garage close to the elevators, & a fitness center. Building has on site manager, secure entry via key fob and a call box for guests. Tremendous location puts you within 8 blocks of Rockville Metro and MARC stations, Safeway, Dawson's Market, Walgreens, multiple parks, fitness clubs, restaurants - everything at your doorstep!
Location
State MD
County Montgomery
Zoning TCM1
Direction North
Rooms
Other Rooms Living Room, Kitchen, Den, Bedroom 1, Sun/Florida Room, Bathroom 1
Main Level Bedrooms 1
Interior
Interior Features Combination Dining/Living, Breakfast Area, Elevator, Window Treatments, Wood Floors, Flat, Floor Plan - Traditional
Hot Water Other
Heating Heat Pump(s)
Cooling Central A/C
Flooring Laminate Plank
Equipment Dishwasher, Disposal, Dryer, Oven/Range - Electric, Refrigerator, Washer, Washer/Dryer Stacked, Washer - Front Loading
Furnishings No
Fireplace N
Appliance Dishwasher, Disposal, Dryer, Oven/Range - Electric, Refrigerator, Washer, Washer/Dryer Stacked, Washer - Front Loading
Heat Source Electric
Laundry Washer In Unit, Dryer In Unit
Exterior
Exterior Feature Balcony, Enclosed
Garage Garage - Front Entry, Underground
Garage Spaces 1.0
Parking On Site 1
Amenities Available Common Grounds, Elevator, Exercise Room
Waterfront N
Water Access N
View City, Courtyard, Panoramic, Street
Accessibility Elevator
Porch Balcony, Enclosed
Parking Type Attached Garage
Attached Garage 1
Total Parking Spaces 1
Garage Y
Building
Story 1
Unit Features Hi-Rise 9+ Floors
Sewer Public Sewer
Water Public
Architectural Style Contemporary
Level or Stories 1
Additional Building Above Grade, Below Grade
Structure Type Dry Wall
New Construction N
Schools
Elementary Schools Beall
Middle Schools Julius West
High Schools Richard Montgomery
School District Montgomery County Public Schools
Others
Pets Allowed Y
HOA Fee Include Common Area Maintenance,Ext Bldg Maint,Management,Sewer,Trash,Water,Insurance
Senior Community No
Tax ID 160402936937
Ownership Condominium
Security Features Main Entrance Lock
Acceptable Financing Cash, Conventional, FHA, VA
Horse Property N
Listing Terms Cash, Conventional, FHA, VA
Financing Cash,Conventional,FHA,VA
Special Listing Condition Standard
Pets Description Cats OK, Dogs OK
Read Less

Bought with FASICA K Tadesse • KW Metro Center
GET MORE INFORMATION




