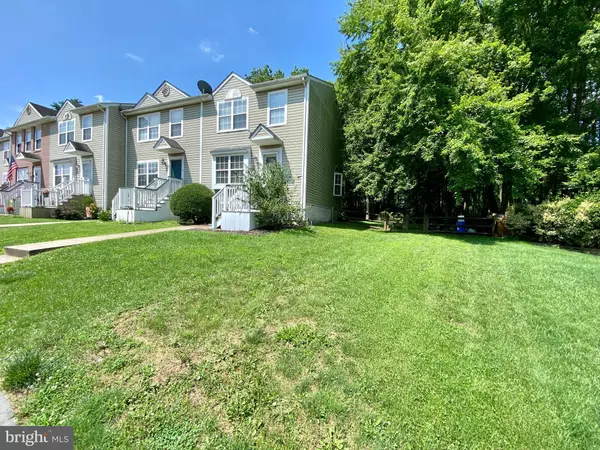For more information regarding the value of a property, please contact us for a free consultation.
183 MAHOGANY DR North East, MD 21901
Want to know what your home might be worth? Contact us for a FREE valuation!

Our team is ready to help you sell your home for the highest possible price ASAP
Key Details
Sold Price $220,000
Property Type Townhouse
Sub Type End of Row/Townhouse
Listing Status Sold
Purchase Type For Sale
Square Footage 1,120 sqft
Price per Sqft $196
Subdivision Timberbrook
MLS Listing ID MDCC2009552
Sold Date 07/28/23
Style Colonial
Bedrooms 2
Full Baths 2
Half Baths 1
HOA Fees $17/mo
HOA Y/N Y
Abv Grd Liv Area 1,120
Originating Board BRIGHT
Year Built 1993
Annual Tax Amount $1,966
Tax Year 2023
Lot Size 8,210 Sqft
Acres 0.19
Property Description
Come check out this well maintained 2 bedroom, 2.5 bath end unit town-home in Timberbrook. Property sits on a nice size piece of land (0.19 acres). Walk in the front door to the living room, which has newer flooring (2021) throughout, as well as fresh paint. The whole house has new fresh paint and flooring. Walk out the back door to a nice sized back yard, that backs up to the woods. Patio is new, installed in 2022, great for entertaining. Property is in a great location, close to major highways like route 40, and 95. Schedule your appointments today! Ready for its new owners.
Location
State MD
County Cecil
Zoning R3
Rooms
Other Rooms Dining Room, Primary Bedroom, Bedroom 2, Kitchen, Family Room, Bathroom 1, Bathroom 2
Basement Full, Unfinished
Interior
Interior Features Dining Area, Pantry, Ceiling Fan(s), Carpet, Tub Shower, Floor Plan - Traditional, Primary Bath(s)
Hot Water Electric
Heating Heat Pump(s)
Cooling Central A/C
Flooring Carpet, Laminated, Ceramic Tile
Equipment Dishwasher, Dryer - Electric, Exhaust Fan, Oven/Range - Electric, Washer
Fireplace N
Window Features Bay/Bow
Appliance Dishwasher, Dryer - Electric, Exhaust Fan, Oven/Range - Electric, Washer
Heat Source Electric
Laundry Basement
Exterior
Fence Rear, Wood, Split Rail
Utilities Available Cable TV Available, Phone Available, Other
Waterfront N
Water Access N
View Garden/Lawn
Roof Type Shingle
Accessibility None
Garage N
Building
Lot Description Front Yard, Landscaping, Rear Yard, SideYard(s)
Story 2.5
Foundation Concrete Perimeter
Sewer Public Sewer
Water Public
Architectural Style Colonial
Level or Stories 2.5
Additional Building Above Grade, Below Grade
Structure Type Dry Wall
New Construction N
Schools
High Schools Call School Board
School District Cecil County Public Schools
Others
Pets Allowed Y
Senior Community No
Tax ID 0805098378
Ownership Fee Simple
SqFt Source Assessor
Acceptable Financing Cash, Conventional, FHA, VA
Listing Terms Cash, Conventional, FHA, VA
Financing Cash,Conventional,FHA,VA
Special Listing Condition Standard
Pets Description Cats OK, Dogs OK
Read Less

Bought with Melinda J Wimer • Harlan C. Williams Co.
GET MORE INFORMATION




