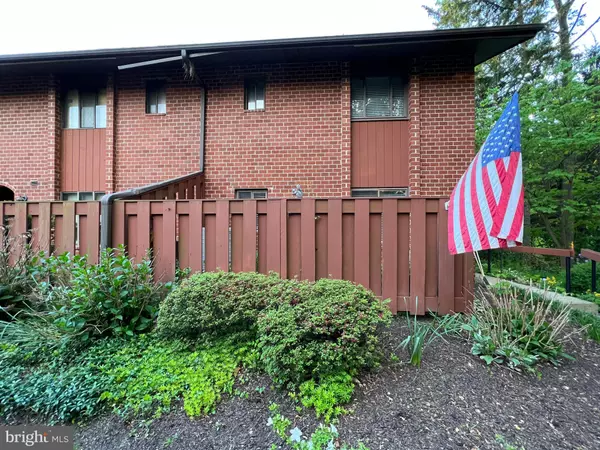For more information regarding the value of a property, please contact us for a free consultation.
1306 WORTHINGTON DR Exton, PA 19341
Want to know what your home might be worth? Contact us for a FREE valuation!

Our team is ready to help you sell your home for the highest possible price ASAP
Key Details
Sold Price $342,000
Property Type Condo
Sub Type Condo/Co-op
Listing Status Sold
Purchase Type For Sale
Square Footage 2,236 sqft
Price per Sqft $152
Subdivision Aspenwood
MLS Listing ID PACT2046632
Sold Date 07/28/23
Style Traditional
Bedrooms 3
Full Baths 3
Half Baths 1
Condo Fees $255/mo
HOA Y/N N
Abv Grd Liv Area 1,716
Originating Board BRIGHT
Year Built 1977
Annual Tax Amount $4,054
Tax Year 2023
Lot Dimensions unknown
Property Description
Tucked away from the roadway noise and in a quiet spot backing to trees and open space, this well maintained gem in popular and convenient "Aspenwood" is ready for a new owner! This home has it all.. a very private location in of the few bldgs with not only a full basement, but one that is finished with a w/walk-out! An end unit as well, this home is a great opportunity for one who wants the ez lifestyle that a managed community affords.
Enjoy the charming tucked away front patio, a small deck with total privacy for year round use but particularly in the summer for entertaining and or just enjoying the day! This find has 3 nicely sized BR's; the Primary BR has customized w/in closet & fully updated ensuite bath. In addition , there is a Hall bath with tub/shower as well as a full bath in the LL bsmt.! Large util area w/ work bench ,work sinks and shelving ready for a workshop if one so desires.
1st Fl offers some hardwd flooring, updated kitc w/ butler area/storage, breakfast bar, tumbled marble backsplash and newer appliances. Blt/in alcove for TV, lovely gas FP, and the perfect home office w/ pocket door, track lighting and good natural light. LL is ready for your updates and decorating. Much of the flooring has been updated , the mechanicals including the roof are all newer . This home is a great opportunity for today's Buyer. 52 Gal hot water heater, newer HVAC w/ Aprilaire Humidifier. Fireplace surround also recently updated with tumbled marbled surround and new mantle.. Aside from some painting this home is move in ready! Minutes from Rts 202, 100, 113, and 7 -10 minutes to the PA Turnpike!
Location
State PA
County Chester
Area Uwchlan Twp (10333)
Zoning R50 RES: CONDO
Direction Northeast
Rooms
Other Rooms Living Room, Dining Room, Primary Bedroom, Bedroom 3, Kitchen, Game Room, Den, Bathroom 2
Basement Daylight, Full, Walkout Level, Workshop, Shelving, Partially Finished, Windows
Interior
Interior Features Breakfast Area, Built-Ins, Combination Kitchen/Dining, Floor Plan - Traditional, Kitchen - Eat-In, Primary Bath(s), Recessed Lighting, Stall Shower, Tub Shower, Walk-in Closet(s), Window Treatments, Wood Floors, Other, Attic
Hot Water Electric
Heating Heat Pump(s)
Cooling Heat Pump(s)
Flooring Ceramic Tile, Hardwood, Carpet, Vinyl
Fireplaces Number 1
Fireplaces Type Fireplace - Glass Doors, Gas/Propane, Non-Functioning, Stone, Wood
Equipment Built-In Microwave, Built-In Range, Disposal, Humidifier, Oven - Self Cleaning, Oven - Single, Oven/Range - Electric, Range Hood, Refrigerator, Washer, Water Heater - High-Efficiency, Energy Efficient Appliances
Fireplace Y
Window Features Insulated,Screens,Replacement
Appliance Built-In Microwave, Built-In Range, Disposal, Humidifier, Oven - Self Cleaning, Oven - Single, Oven/Range - Electric, Range Hood, Refrigerator, Washer, Water Heater - High-Efficiency, Energy Efficient Appliances
Heat Source Electric
Laundry Upper Floor, Washer In Unit, Dryer In Unit
Exterior
Exterior Feature Deck(s), Patio(s)
Fence Board, Privacy
Utilities Available Cable TV, Phone, Sewer Available, Water Available, Electric Available
Amenities Available Club House, Common Grounds, Pool - Outdoor, Tot Lots/Playground
Waterfront N
Water Access N
View Trees/Woods, Scenic Vista
Roof Type Pitched,Shingle
Accessibility None
Porch Deck(s), Patio(s)
Road Frontage Private
Parking Type Off Street, Parking Lot
Garage N
Building
Lot Description Backs to Trees, Adjoins - Open Space, Landscaping, Private, Premium
Story 2
Foundation Block
Sewer Public Sewer
Water Public
Architectural Style Traditional
Level or Stories 2
Additional Building Above Grade, Below Grade
Structure Type Block Walls,2 Story Ceilings
New Construction N
Schools
Elementary Schools Lionville
Middle Schools Lionville
High Schools Downingtown High School East Campus
School District Downingtown Area
Others
Pets Allowed Y
HOA Fee Include Common Area Maintenance,Insurance,Lawn Care Front,Lawn Care Rear,Lawn Care Side,Management,Recreation Facility,Snow Removal,Other
Senior Community No
Tax ID 33-05 -0176
Ownership Condominium
Acceptable Financing Cash, Conventional
Horse Property N
Listing Terms Cash, Conventional
Financing Cash,Conventional
Special Listing Condition Standard
Pets Description No Pet Restrictions
Read Less

Bought with Anita M Robbins • Keller Williams Main Line
GET MORE INFORMATION




