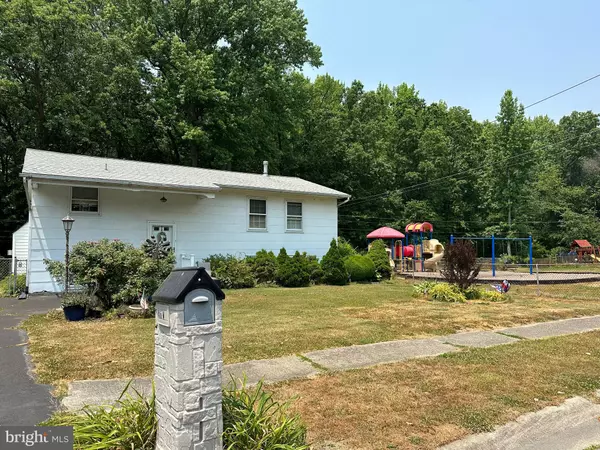For more information regarding the value of a property, please contact us for a free consultation.
137 W RUTHERFORD DR Newark, DE 19713
Want to know what your home might be worth? Contact us for a FREE valuation!

Our team is ready to help you sell your home for the highest possible price ASAP
Key Details
Sold Price $292,000
Property Type Single Family Home
Sub Type Detached
Listing Status Sold
Purchase Type For Sale
Square Footage 2,000 sqft
Price per Sqft $146
Subdivision Rutherford
MLS Listing ID DENC2044164
Sold Date 07/28/23
Style Ranch/Rambler
Bedrooms 3
Full Baths 1
Half Baths 1
HOA Y/N N
Abv Grd Liv Area 2,000
Originating Board BRIGHT
Year Built 1966
Annual Tax Amount $2,239
Tax Year 2022
Lot Size 8,276 Sqft
Acres 0.19
Lot Dimensions 70.00 x 110.00
Property Description
This is another one you don't want to miss .. 2014 ROOF ,TANKLESS GAS WATERHEATER,GAS FIREPLACE, 2011 GAS HVAC , copper wiring . House needs updating and new siding but is the same house as 130 E Rutherford dr that sold for $375,000 in March 2023 . If you are looking to earn some sweat equity or you want a blank canvas to put all your personal touches , this is it . This property back to woods not the train tracks and the community park sits to the right side of this home . The yard is already fenced and the Garage has electric the driveway is doublewide and fits 4 suv's comfortably . Lower level is unfinished ..
Location
State DE
County New Castle
Area Newark/Glasgow (30905)
Zoning NC6.5
Rooms
Basement Daylight, Full, Full
Main Level Bedrooms 3
Interior
Hot Water Tankless
Heating Heat Pump - Gas BackUp
Cooling Central A/C
Flooring Hardwood, Laminated
Fireplaces Number 1
Fireplaces Type Gas/Propane
Equipment Dryer, Stove, Washer
Fireplace Y
Appliance Dryer, Stove, Washer
Heat Source Natural Gas
Laundry Lower Floor
Exterior
Garage Garage - Front Entry
Garage Spaces 1.0
Fence Chain Link
Utilities Available Natural Gas Available, Electric Available, Cable TV, Phone
Waterfront N
Water Access N
Roof Type Architectural Shingle
Street Surface Black Top
Accessibility None
Road Frontage City/County
Parking Type Driveway, Detached Garage
Total Parking Spaces 1
Garage Y
Building
Story 2
Foundation Block
Sewer Public Sewer
Water Public
Architectural Style Ranch/Rambler
Level or Stories 2
Additional Building Above Grade, Below Grade
Structure Type Dry Wall
New Construction N
Schools
School District Christina
Others
Pets Allowed Y
Senior Community No
Tax ID 09-017.30-047
Ownership Fee Simple
SqFt Source Assessor
Acceptable Financing Cash, Conventional, FHA 203(k)
Horse Property N
Listing Terms Cash, Conventional, FHA 203(k)
Financing Cash,Conventional,FHA 203(k)
Special Listing Condition Standard
Pets Description No Pet Restrictions
Read Less

Bought with MATTHEW T DAY • Long & Foster Real Estate, Inc.
GET MORE INFORMATION




