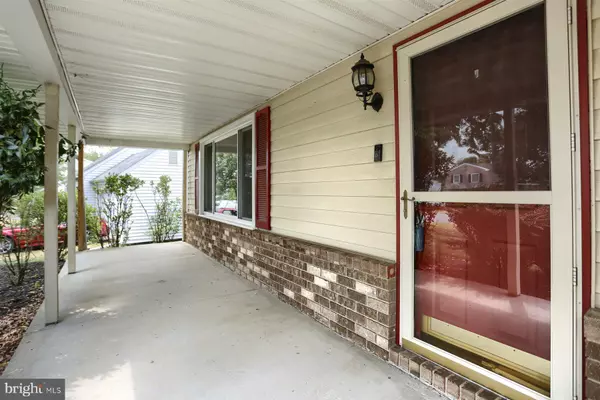For more information regarding the value of a property, please contact us for a free consultation.
418 SWEETBRIAR DR Harrisburg, PA 17111
Want to know what your home might be worth? Contact us for a FREE valuation!

Our team is ready to help you sell your home for the highest possible price ASAP
Key Details
Sold Price $330,000
Property Type Single Family Home
Sub Type Detached
Listing Status Sold
Purchase Type For Sale
Square Footage 2,730 sqft
Price per Sqft $120
Subdivision Rolling Ridge
MLS Listing ID PADA2024234
Sold Date 07/28/23
Style Traditional
Bedrooms 3
Full Baths 1
Half Baths 1
HOA Y/N N
Abv Grd Liv Area 2,106
Originating Board BRIGHT
Year Built 1985
Annual Tax Amount $3,625
Tax Year 2022
Lot Size 10,454 Sqft
Acres 0.24
Property Description
Welcome to 418 Sweetbriar Drive, your new home in a desirable neighborhood! This well-maintained home offers a perfect blend of comfort, convenience, and stylish living. With its three bedrooms, 1.5 baths, and many attractive features, this home is ready to delight you and your family. Step inside and be greeted by a warm and inviting ambiance. The spacious living room invites you to unwind and relax, while the adjacent dining room provides an ideal space for entertaining guests or enjoying family meals. The ceramic tile floor in the kitchen adds a touch of elegance, creating a seamless transition from room to room. One of the standout features of this home is the great room addition off the kitchen. This versatile space offers endless possibilities, whether you envision it as a cozy family room, a home office, or a playroom for the little ones. The abundance of natural light streaming through the all-new windows throughout the house further enhances the overall bright and airy atmosphere. The full bath has been tastefully updated. The finished lower level also provides valuable extra space that can be transformed into a recreation area, home gym, or media room. Outside, the flat and open backyard beckons you to enjoy outdoor activities and create lasting memories. Whether you envision barbecues on the nice back patio or gardening in the sun-drenched space, this backyard is a true sanctuary with a shed, providing ample storage space for all your outdoor equipment. Convenience is at your fingertips with this home's location. The proximity to highways ensures easy commuting and access to all the area's amenities. Plus, the front porch offers a charming spot to sip your morning coffee or greet neighbors passing by. Don't miss the opportunity to make 418 Sweetbriar Drive your forever home. Schedule a showing today and experience this home's perfect blend of comfort, style, and convenience!
Location
State PA
County Dauphin
Area Swatara Twp (14063)
Zoning R1
Rooms
Other Rooms Dining Room, Primary Bedroom, Bedroom 2, Bedroom 3, Kitchen, Family Room, Laundry
Basement Full, Fully Finished
Interior
Interior Features Breakfast Area, Formal/Separate Dining Room
Hot Water Electric
Heating Forced Air
Cooling Central A/C
Equipment Microwave, Dishwasher, Refrigerator, Oven/Range - Electric
Fireplace N
Window Features Replacement,Energy Efficient
Appliance Microwave, Dishwasher, Refrigerator, Oven/Range - Electric
Heat Source Electric
Laundry Basement
Exterior
Exterior Feature Porch(es)
Garage Garage Door Opener
Garage Spaces 2.0
Waterfront N
Water Access N
Roof Type Composite
Accessibility None
Porch Porch(es)
Road Frontage Boro/Township, City/County
Parking Type Attached Garage
Attached Garage 2
Total Parking Spaces 2
Garage Y
Building
Lot Description Level
Story 2
Foundation Block
Sewer Other
Water Public
Architectural Style Traditional
Level or Stories 2
Additional Building Above Grade, Below Grade
New Construction N
Schools
Elementary Schools Lawnton
Middle Schools Swatara
High Schools Central Dauphin East
School District Central Dauphin
Others
Senior Community No
Tax ID 63-077-119-000-0000
Ownership Fee Simple
SqFt Source Assessor
Security Features Smoke Detector
Acceptable Financing Conventional, VA, FHA, Cash
Listing Terms Conventional, VA, FHA, Cash
Financing Conventional,VA,FHA,Cash
Special Listing Condition Standard
Read Less

Bought with ANH V TRAN • Iron Valley Real Estate of Central PA
GET MORE INFORMATION




