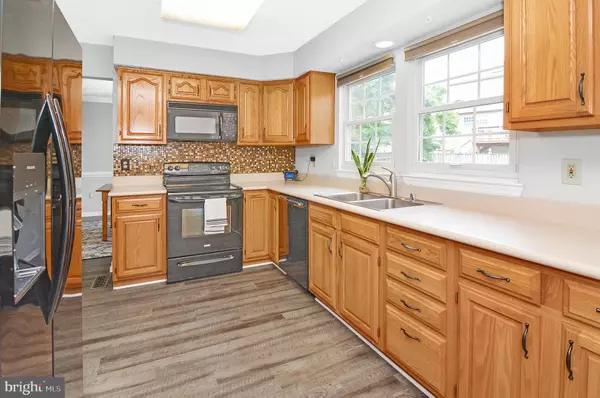For more information regarding the value of a property, please contact us for a free consultation.
7850 CROSSBAY DR Severn, MD 21144
Want to know what your home might be worth? Contact us for a FREE valuation!

Our team is ready to help you sell your home for the highest possible price ASAP
Key Details
Sold Price $530,000
Property Type Single Family Home
Sub Type Detached
Listing Status Sold
Purchase Type For Sale
Square Footage 2,517 sqft
Price per Sqft $210
Subdivision The Provinces
MLS Listing ID MDAA2061680
Sold Date 07/18/23
Style Colonial
Bedrooms 5
Full Baths 2
Half Baths 1
HOA Fees $6/ann
HOA Y/N Y
Abv Grd Liv Area 1,826
Originating Board BRIGHT
Year Built 1991
Annual Tax Amount $4,158
Tax Year 2022
Lot Size 8,143 Sqft
Acres 0.19
Property Description
Welcome to 7850 Crossbay Drive, a spacious 5-bedroom, 2.5-bathroom colonial home that offers the perfect blend of space, comfort, and convenience. As you step inside, you'll immediately appreciate the spacious layout walking into your open living room and formal dining room. The heart of this home lies in the open and inviting breakfast area just off the kitchen, where sliding doors lead you to a new (2022) composite deck, perfect for enjoying outdoor meals or entertaining guests. Escape to your large and fully fenced backyard. This home boasts an abundance of storage options throughout, including a one-car garage for added convenience.
The upper level has a spacious primary bedroom with private bathroom, 3 additional
nice sized bedrooms with a shared hall bathroom. The lower level offers additional finished space, 1 bedroom, laundry, and lots of storage. This home is located in a prime location with easy access to Fort Meade/NSA, BWI Airport, MARC train station, Arundel Mills Mall, and major highways. This home truly offers the best of both worlds—a peaceful retreat within close proximity to all the conveniences you desire. Don't miss the opportunity to make this beautiful colonial yours!
Updates include: 2022 composite deck; 2020 gutters, spigots, and garage door; 2017 roof
Location
State MD
County Anne Arundel
Zoning R5
Rooms
Basement Full
Interior
Interior Features Floor Plan - Traditional, Kitchen - Eat-In, Crown Moldings
Hot Water Natural Gas
Heating Heat Pump(s)
Cooling Central A/C
Flooring Luxury Vinyl Plank, Carpet
Equipment Dishwasher, Disposal, Dryer, Oven/Range - Electric, Washer
Appliance Dishwasher, Disposal, Dryer, Oven/Range - Electric, Washer
Heat Source Natural Gas
Exterior
Exterior Feature Deck(s), Patio(s)
Garage Inside Access
Garage Spaces 1.0
Fence Wood
Waterfront N
Water Access N
Roof Type Architectural Shingle
Accessibility None
Porch Deck(s), Patio(s)
Parking Type Attached Garage, Driveway
Attached Garage 1
Total Parking Spaces 1
Garage Y
Building
Story 3
Foundation Permanent
Sewer Public Sewer
Water Public
Architectural Style Colonial
Level or Stories 3
Additional Building Above Grade, Below Grade
Structure Type Dry Wall
New Construction N
Schools
School District Anne Arundel County Public Schools
Others
Senior Community No
Tax ID 020460590065332
Ownership Fee Simple
SqFt Source Assessor
Acceptable Financing Cash, Conventional, VA, FHA
Listing Terms Cash, Conventional, VA, FHA
Financing Cash,Conventional,VA,FHA
Special Listing Condition Standard
Read Less

Bought with Katie Katzenberger Rubin • Keller Williams Realty Centre
GET MORE INFORMATION




